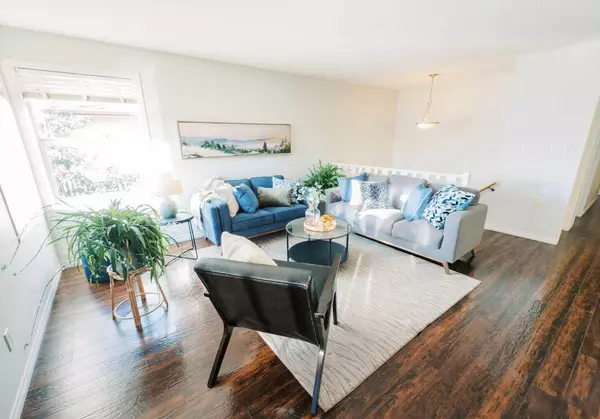
4916A 53 ST Stettler, AB T4K 1A8
3 Beds
2 Baths
912 SqFt
UPDATED:
Key Details
Property Type Single Family Home
Sub Type Semi Detached (Half Duplex)
Listing Status Active
Purchase Type For Sale
Approx. Sqft 912.0
Square Footage 912 sqft
Price per Sqft $252
Subdivision Downtown West
MLS Listing ID A2256290
Style Attached-Side by Side,Bi-Level
Bedrooms 3
Full Baths 2
HOA Y/N No
Year Built 1986
Lot Size 3,049 Sqft
Acres 0.07
Property Sub-Type Semi Detached (Half Duplex)
Property Description
Inside, the home has been substantially updated over the years, featuring fresh paint throughout (2024), updated flooring, and modernized bathrooms. The kitchen cabinets were freshly painted in 2024, adding a bright, refreshed feel, while newer windows, doors, and a recently replaced patio door (2024) enhance both style and efficiency.
The thoughtful layout includes three bedrooms, two inviting living spaces, main floor laundry, and room for a generous dining table—perfect for everyday living or entertaining. The walkout basement provides extra versatility for a family room, hobby space, or home office.
Outside, you'll appreciate the new fence and lush sod (2024), along with a convenient parking pad for off-street parking. All appliances are included, and the home is clean, comfortable, and ready for a quick possession.
Great opportunity, this affordable move in ready home is perfect for many-first time buyers, young families, downsizers, and investors alike.
Location
Province AB
Community Playground, Schools Nearby, Shopping Nearby, Tennis Court(S), Walking/Bike Paths
Zoning R2
Rooms
Basement Full
Interior
Interior Features Ceiling Fan(s), Vinyl Windows
Heating Forced Air, Natural Gas
Cooling None
Flooring Laminate, Vinyl
Inclusions None
Fireplace Yes
Appliance Dishwasher, Microwave, Refrigerator, Stove(s), Washer/Dryer
Laundry Main Level
Exterior
Exterior Feature Rain Gutters
Parking Features Attached Carport, Paved
Carport Spaces 2
Fence Fenced
Community Features Playground, Schools Nearby, Shopping Nearby, Tennis Court(s), Walking/Bike Paths
Roof Type Asphalt Shingle
Porch Deck
Total Parking Spaces 4
Garage No
Building
Lot Description Back Lane
Dwelling Type Duplex
Faces E
Story Bi-Level
Foundation Wood
Architectural Style Attached-Side by Side, Bi-Level
Level or Stories Bi-Level
New Construction No
Others
Restrictions None Known
Virtual Tour https://www.youtube.com/watch?v=9ew6ioszzZA






