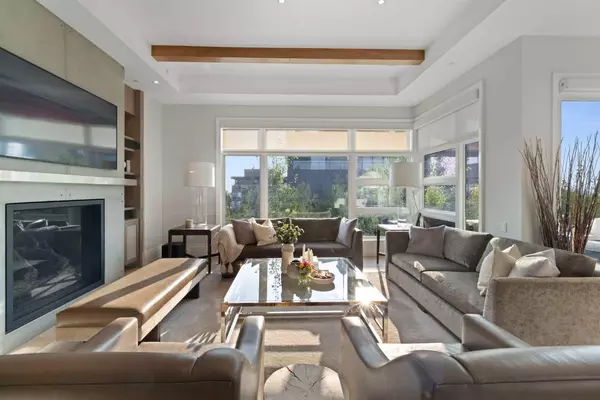
3030 17 ST SW #302 Calgary, AB T2T 6X3
2 Beds
3 Baths
1,951 SqFt
UPDATED:
Key Details
Property Type Condo
Sub Type Apartment
Listing Status Active
Purchase Type For Sale
Approx. Sqft 1951.83
Square Footage 1,951 sqft
Price per Sqft $1,153
Subdivision South Calgary
MLS Listing ID A2256235
Style Apartment-Single Level Unit
Bedrooms 2
Full Baths 2
Half Baths 1
Condo Fees $1,812/mo
HOA Y/N No
Year Built 2019
Property Sub-Type Apartment
Property Description
Location
Province AB
County Cal Zone Cc
Community Playground, Schools Nearby, Shopping Nearby, Sidewalks, Street Lights
Area Cal Zone Cc
Zoning DC
Interior
Interior Features Built-in Features, Closet Organizers, Double Vanity, High Ceilings, Open Floorplan, Smart Home, Walk-In Closet(s)
Heating Fan Coil, In Floor
Cooling Central Air
Flooring Carpet, Hardwood, Tile
Fireplaces Number 1
Fireplaces Type Gas, Living Room
Inclusions Elan Smart Home system including Sonos, Automated window coverings, Frame television in the living room, Wall bed in the flex room, 3 Televisions in bedroom and flex room
Fireplace Yes
Appliance Built-In Freezer, Built-In Refrigerator, Dishwasher, Double Oven, Garburator, Induction Cooktop, Range Hood, Washer/Dryer, Wine Refrigerator
Laundry Laundry Room
Exterior
Exterior Feature Lighting
Parking Features Parkade, Secured, Titled, Underground
Community Features Playground, Schools Nearby, Shopping Nearby, Sidewalks, Street Lights
Amenities Available Elevator(s), Secured Parking
Porch Balcony(s)
Total Parking Spaces 2
Garage No
Building
Dwelling Type Low Rise (2-4 stories)
Faces E
Story Single Level Unit
Architectural Style Apartment-Single Level Unit
Level or Stories Single Level Unit
New Construction No
Others
HOA Fee Include Common Area Maintenance,Gas,Heat,Insurance,Maintenance Grounds,Parking,Professional Management,Reserve Fund Contributions,Sewer,Snow Removal,Trash,Water
Restrictions Easement Registered On Title,Pet Restrictions or Board approval Required,Utility Right Of Way
Pets Allowed Restrictions
Virtual Tour https://unbranded.youriguide.com/3030_17_st_sw_calgary_ab/






