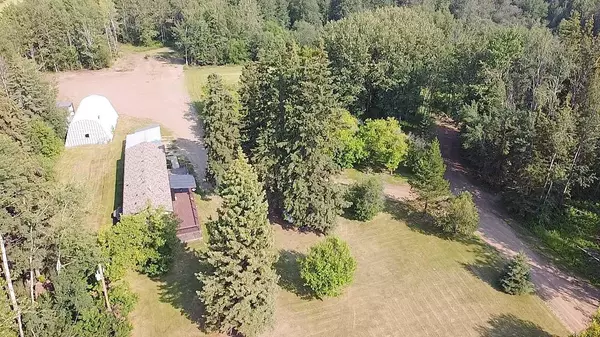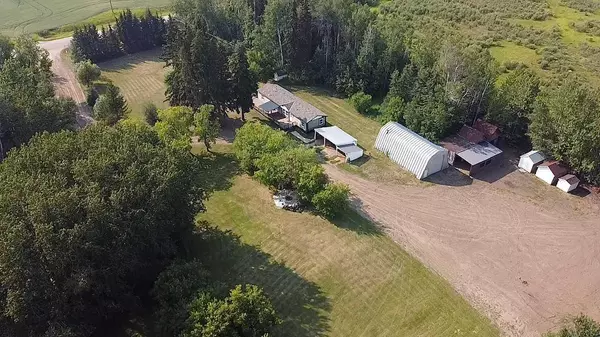670051A Highway 813 Rural Athabasca County, AB T9S 2A6
4 Beds
2 Baths
1,520 SqFt
UPDATED:
Key Details
Property Type Single Family Home
Sub Type Detached
Listing Status Active
Purchase Type For Sale
Square Footage 1,520 sqft
Price per Sqft $309
MLS® Listing ID A2241921
Style Acreage with Residence,Mobile Home-Single Wide
Bedrooms 4
Full Baths 2
Year Built 2012
Lot Size 7.780 Acres
Acres 7.78
Property Sub-Type Detached
Property Description
Location
Province AB
County Athabasca County
Zoning AG
Direction S
Rooms
Basement None
Interior
Interior Features Kitchen Island, Vaulted Ceiling(s)
Heating Forced Air, Propane
Cooling None
Flooring Carpet, Laminate, Linoleum
Fireplaces Number 1
Fireplaces Type Dining Room, Pellet Stove
Inclusions none
Appliance Built-In Oven, Dishwasher, Electric Cooktop, Freezer, Microwave, Refrigerator, Washer/Dryer
Laundry Main Level
Exterior
Exterior Feature Fire Pit, Private Yard
Parking Features None
Carport Spaces 3
Fence None
Community Features Golf, Schools Nearby, Shopping Nearby
Roof Type Asphalt Shingle
Porch Deck
Building
Lot Description Landscaped, Private
Dwelling Type Manufactured House
Foundation Block
Sewer Septic Field, Septic Tank
Water Well
Architectural Style Acreage with Residence, Mobile Home-Single Wide
Level or Stories One
Structure Type Wood Frame
Others
Restrictions None Known
Tax ID 101792602





