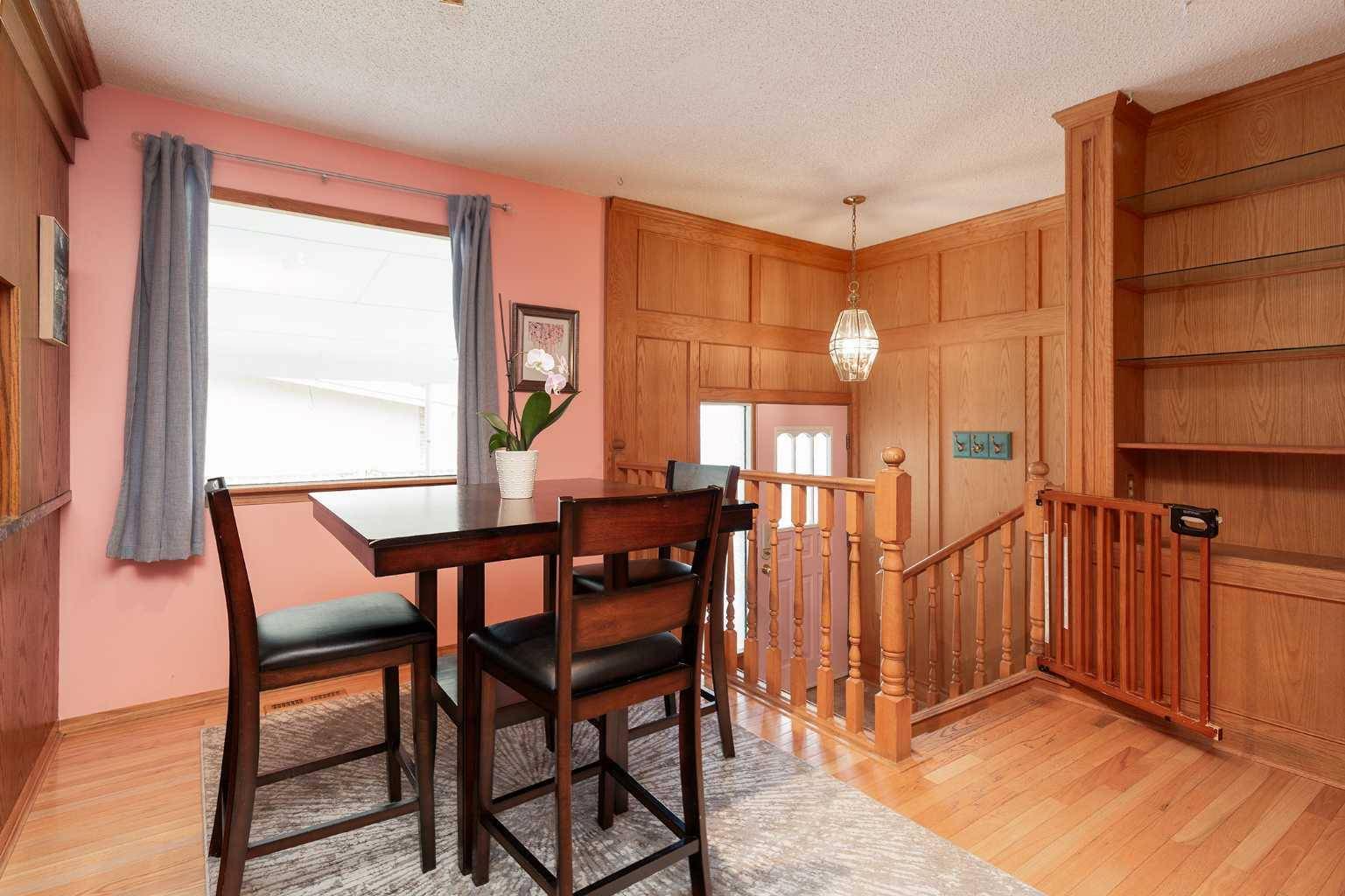18 Trinity PL West Lethbridge, AB T1K 3W8
4 Beds
3 Baths
1,315 SqFt
UPDATED:
Key Details
Property Type Single Family Home
Sub Type Detached
Listing Status Active
Purchase Type For Sale
Square Footage 1,315 sqft
Price per Sqft $296
Subdivision Varsity Village
MLS® Listing ID A2240143
Style Bungalow
Bedrooms 4
Full Baths 3
Year Built 1975
Lot Size 8,236 Sqft
Acres 0.19
Property Sub-Type Detached
Property Description
Location
Province AB
County Lethbridge
Zoning R-L
Direction E
Rooms
Basement Finished, Full
Interior
Interior Features Built-in Features, Ceiling Fan(s)
Heating Forced Air
Cooling Central Air
Flooring Carpet, Ceramic Tile, Hardwood, Laminate
Fireplaces Number 2
Fireplaces Type Gas
Inclusions Fridge, Stove, Dishwasher, Window Coverings
Appliance See Remarks
Laundry In Basement
Exterior
Exterior Feature Private Yard, Storage
Parking Features Attached Carport, Single Garage Detached
Garage Spaces 1.0
Fence Fenced
Community Features Park, Playground, Schools Nearby, Shopping Nearby
Roof Type Flat
Porch Deck, Patio
Lot Frontage 72.0
Total Parking Spaces 3
Building
Lot Description Back Yard, Front Yard, Landscaped, Standard Shaped Lot
Dwelling Type House
Foundation Poured Concrete
Architectural Style Bungalow
Level or Stories One
Structure Type Aluminum Siding ,Stone,Vinyl Siding
Others
Restrictions None Known
Tax ID 101205945





