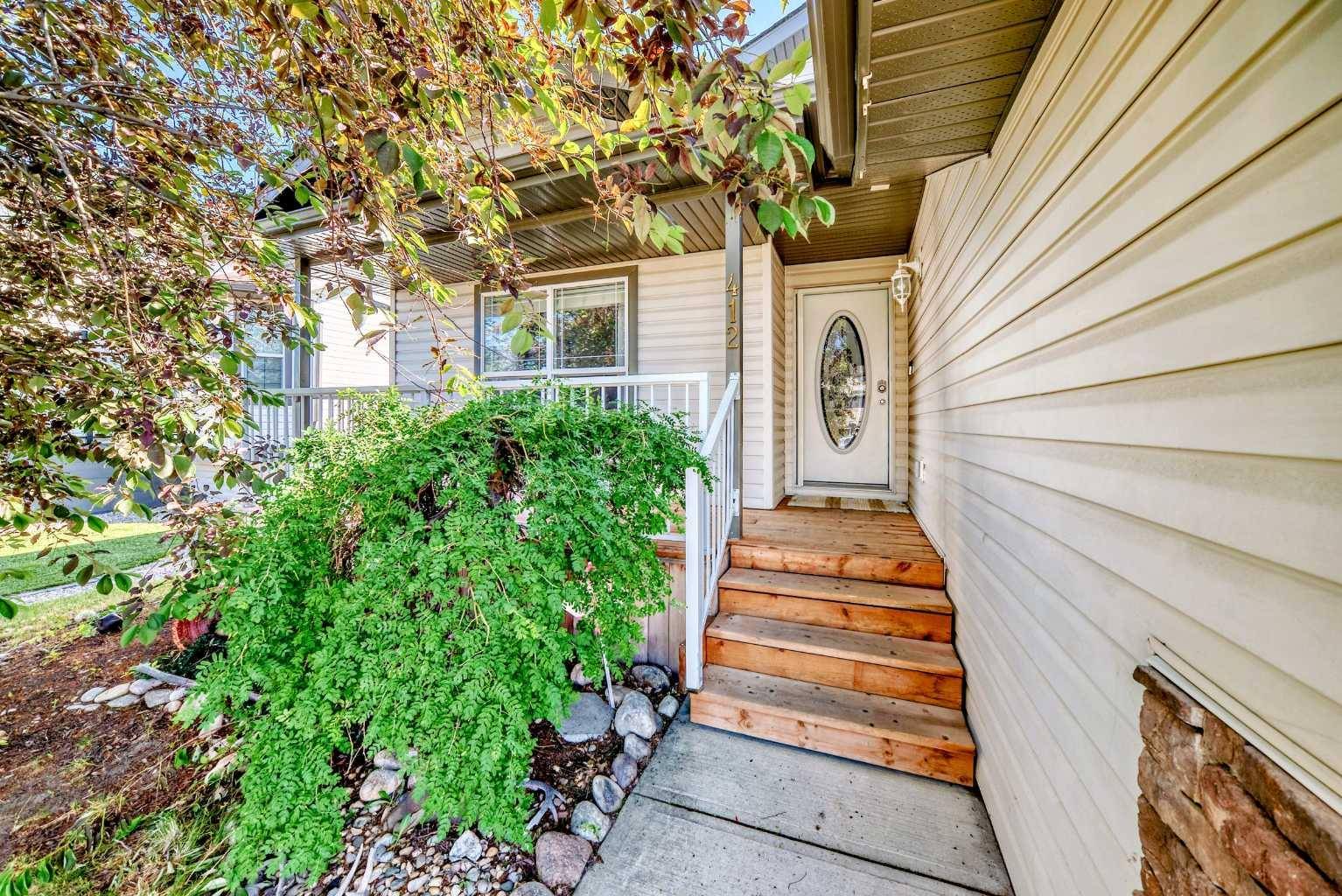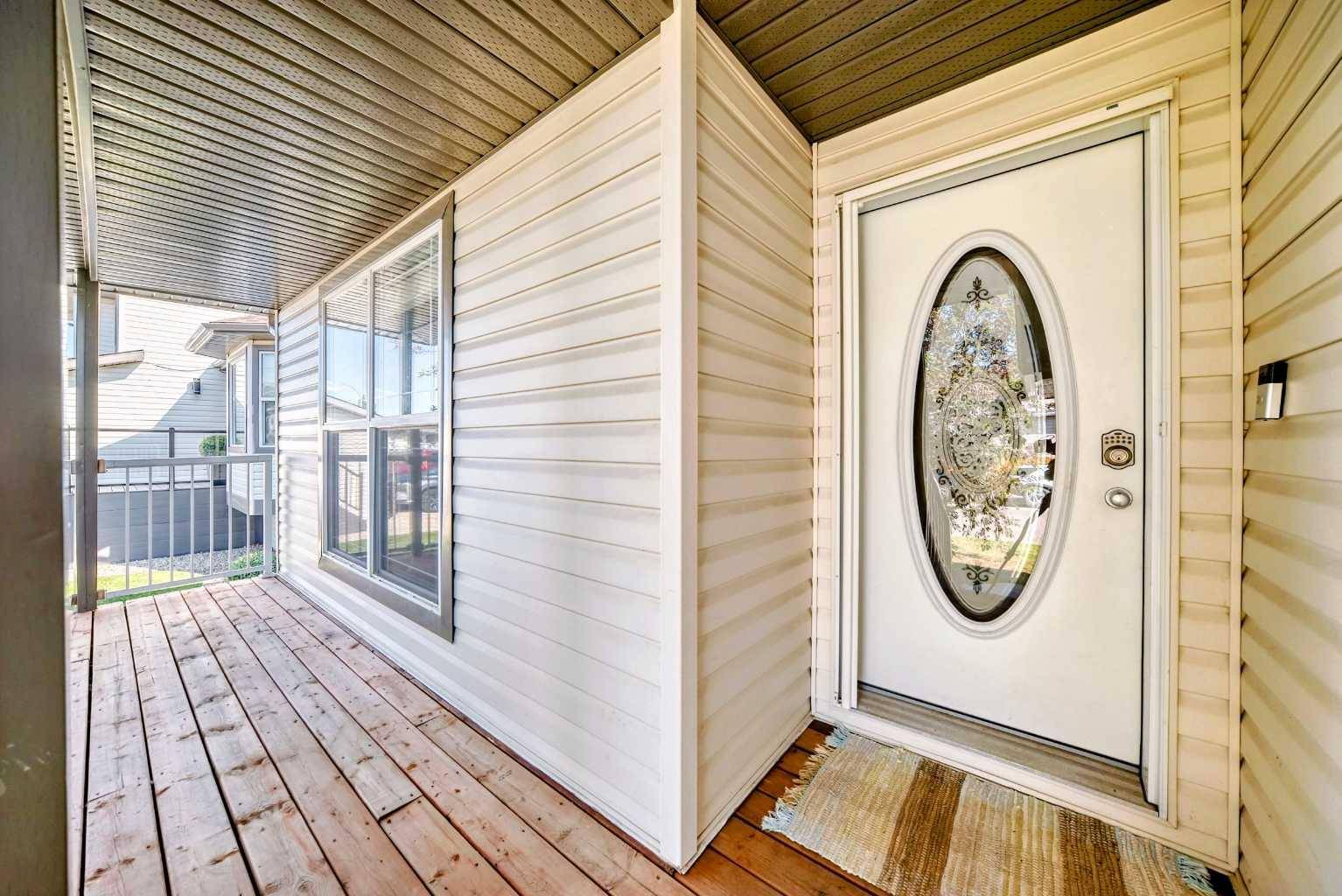412 Highland Close Strathmore, AB T1P1V4
4 Beds
3 Baths
1,300 SqFt
UPDATED:
Key Details
Property Type Single Family Home
Sub Type Detached
Listing Status Active
Purchase Type For Sale
Square Footage 1,300 sqft
Price per Sqft $499
Subdivision Hillview Estates
MLS® Listing ID A2231948
Style Bungalow
Bedrooms 4
Full Baths 3
Year Built 2005
Lot Size 5,489 Sqft
Acres 0.13
Property Sub-Type Detached
Property Description
Recent updates (all within the past year) include A/C, water heater, water softener, deck with cedar pergola—perfect for outdoor entertaining. Enjoy added luxury with a private 4 person wet / dry sauna.
The family-friendly neighborhood is close to the Strathmore Golf Club, baseball diamonds, soccer fields, parks, playgrounds, a hockey arena, skateboard park, and other recreational amenities.
Don't miss this opportunity—book your showing today!
Location
Province AB
County Wheatland County
Zoning R1
Direction N
Rooms
Basement Finished, Full, Walk-Out To Grade
Interior
Interior Features Open Floorplan, Pantry, Quartz Counters
Heating Forced Air
Cooling Central Air
Flooring Carpet, Hardwood, Tile
Inclusions Sauna
Appliance Dishwasher, Dryer, Electric Range, Refrigerator, Washer
Laundry In Basement
Exterior
Exterior Feature Other
Parking Features Double Garage Attached
Garage Spaces 2.0
Fence Fenced
Community Features Golf, Other, Park, Playground
Roof Type Asphalt Shingle
Porch Deck, Patio, Porch
Lot Frontage 50.63
Exposure N
Total Parking Spaces 4
Building
Lot Description Back Yard, Front Yard, Landscaped, Rectangular Lot
Dwelling Type House
Foundation Poured Concrete
Architectural Style Bungalow
Level or Stories One
Structure Type Stone,Vinyl Siding
Others
Restrictions Easement Registered On Title,Restrictive Covenant
Tax ID 102238137





