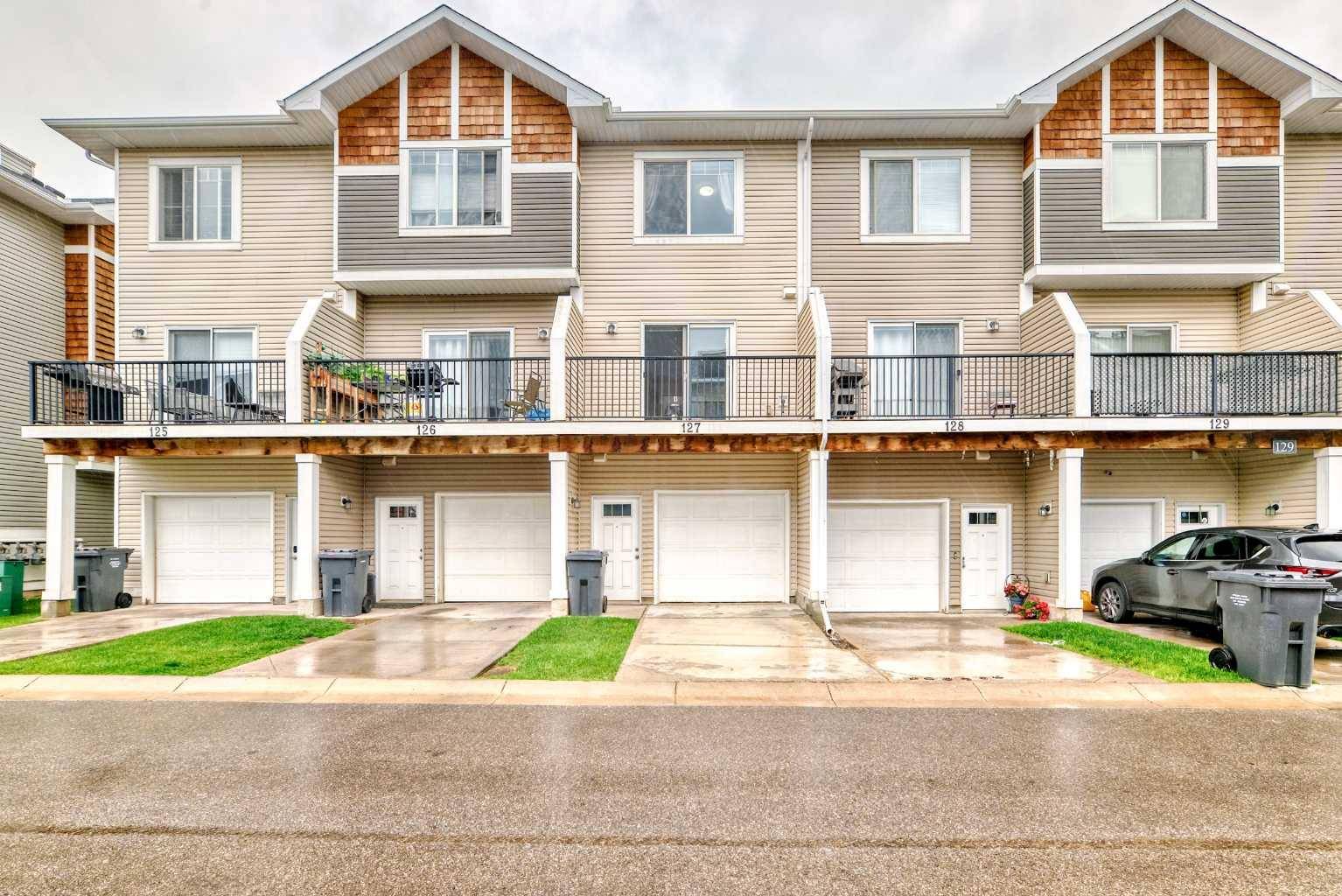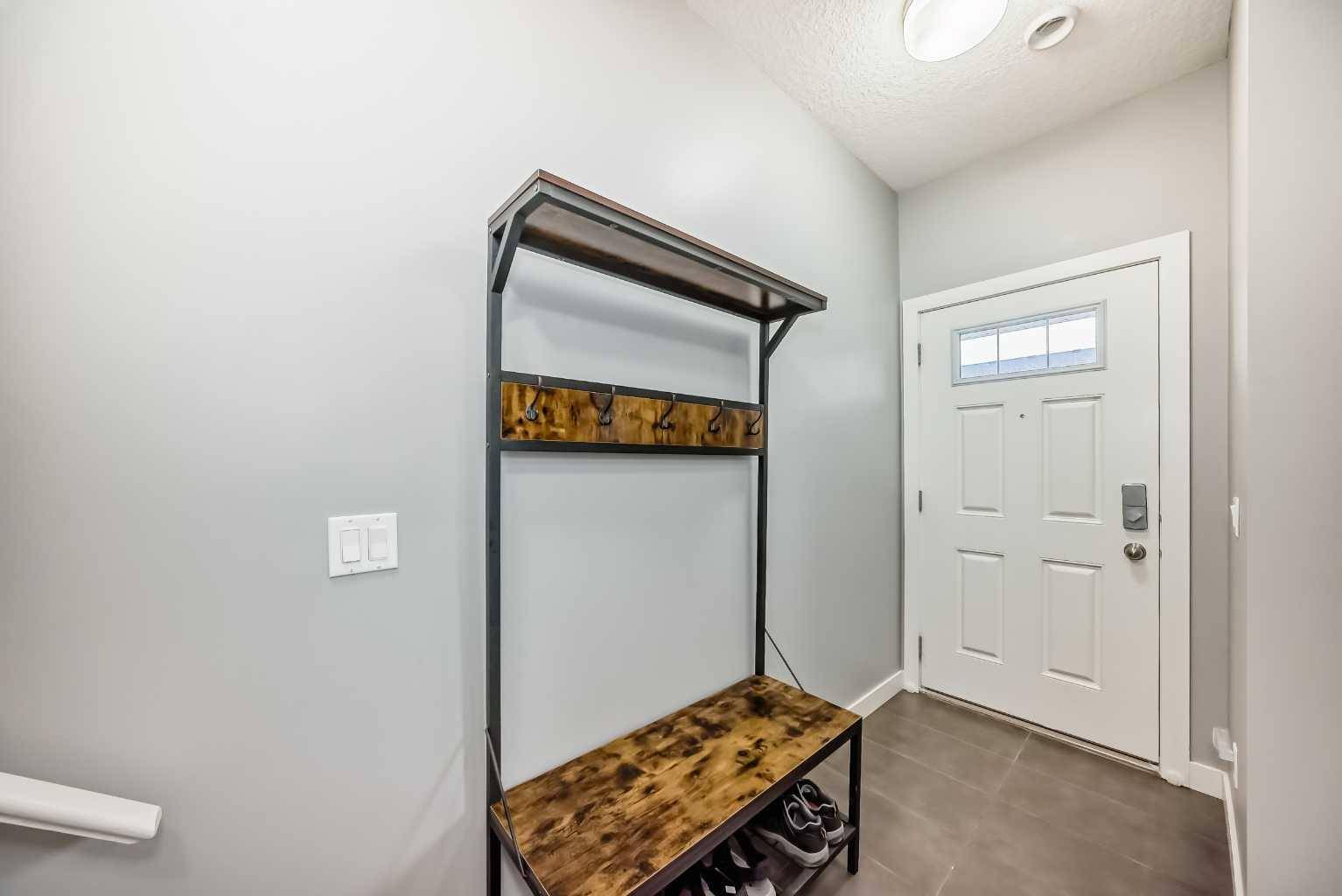2802 Kings Heights Gate Southeast #127 Airdrie, AB T4A 0T3
2 Beds
2 Baths
1,284 SqFt
UPDATED:
Key Details
Property Type Townhouse
Sub Type Row/Townhouse
Listing Status Active
Purchase Type For Sale
Square Footage 1,284 sqft
Price per Sqft $307
Subdivision Ravenswood
MLS® Listing ID A2239508
Style Townhouse
Bedrooms 2
Full Baths 1
Half Baths 1
Condo Fees $281/mo
Year Built 2013
Lot Size 1,362 Sqft
Acres 0.03
Property Sub-Type Row/Townhouse
Property Description
Location
Province AB
County Airdrie
Zoning R3
Direction E
Rooms
Basement None
Interior
Interior Features Breakfast Bar, Granite Counters, High Ceilings, Kitchen Island, No Animal Home, No Smoking Home, Open Floorplan, Vinyl Windows
Heating Forced Air
Cooling None
Flooring Carpet, Tile, Vinyl
Fireplaces Number 1
Fireplaces Type Dining Room, Electric
Inclusions TV wall mount in primary bedroom
Appliance Built-In Range, Dishwasher, Electric Stove, Garage Control(s), Microwave Hood Fan, Refrigerator, Washer/Dryer Stacked, Window Coverings
Laundry Upper Level
Exterior
Exterior Feature Balcony, BBQ gas line
Parking Features Concrete Driveway, Garage Door Opener, Insulated, Single Garage Attached
Garage Spaces 1.0
Fence Fenced
Community Features Park, Playground, Schools Nearby, Shopping Nearby, Sidewalks
Amenities Available Park, Parking, Snow Removal, Visitor Parking
Roof Type Asphalt Shingle
Porch Balcony(s), Front Porch
Exposure W
Total Parking Spaces 2
Building
Lot Description Front Yard, Fruit Trees/Shrub(s), Landscaped, Low Maintenance Landscape
Dwelling Type Five Plus
Foundation Poured Concrete
Architectural Style Townhouse
Level or Stories Three Or More
Structure Type Vinyl Siding,Wood Frame
Others
HOA Fee Include Common Area Maintenance,Professional Management,Reserve Fund Contributions,Snow Removal,Trash
Restrictions Pet Restrictions or Board approval Required,Pets Allowed,Restrictive Covenant-Building Design/Size,Utility Right Of Way
Tax ID 93057612
Pets Allowed Restrictions, Yes





