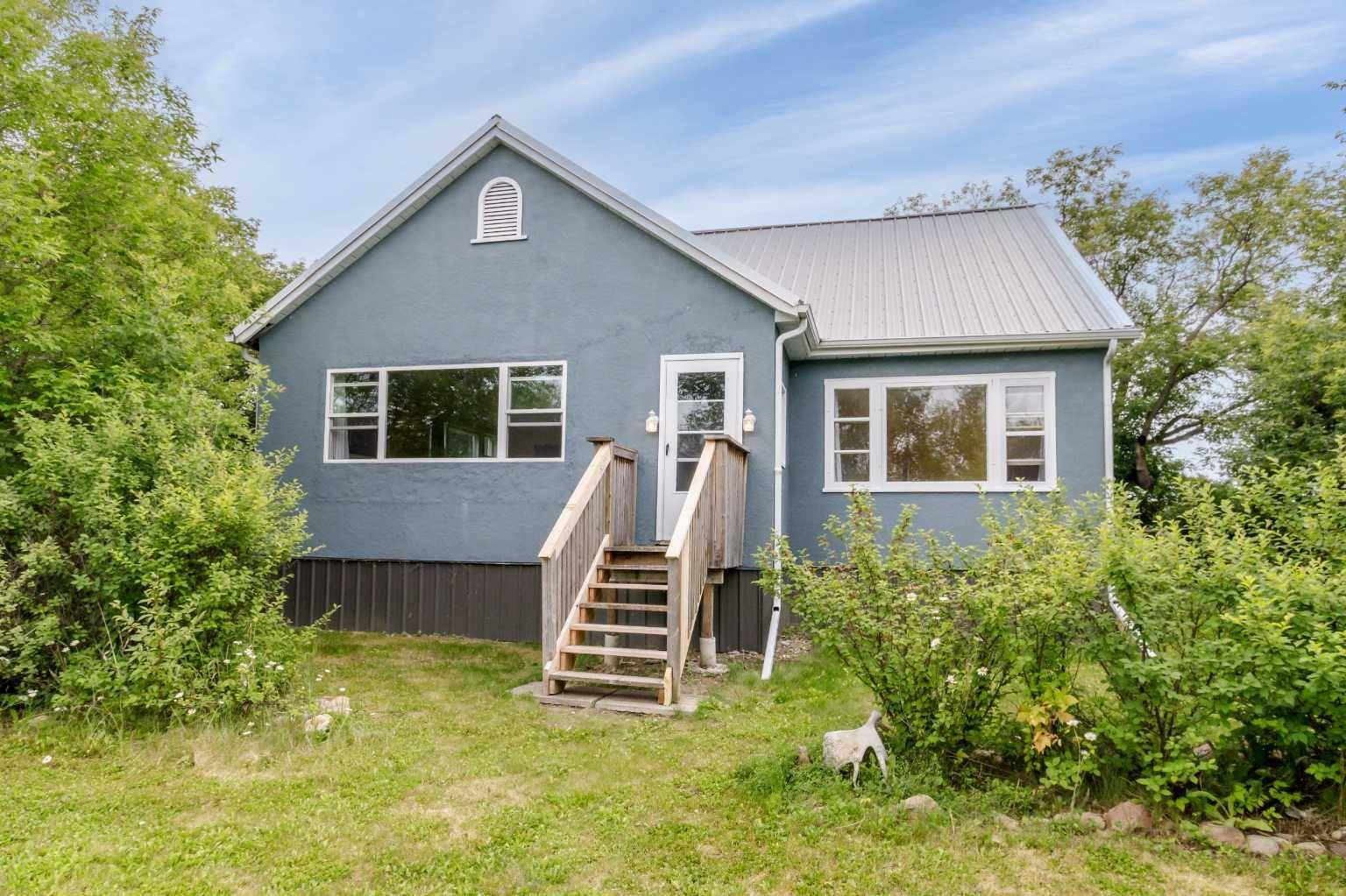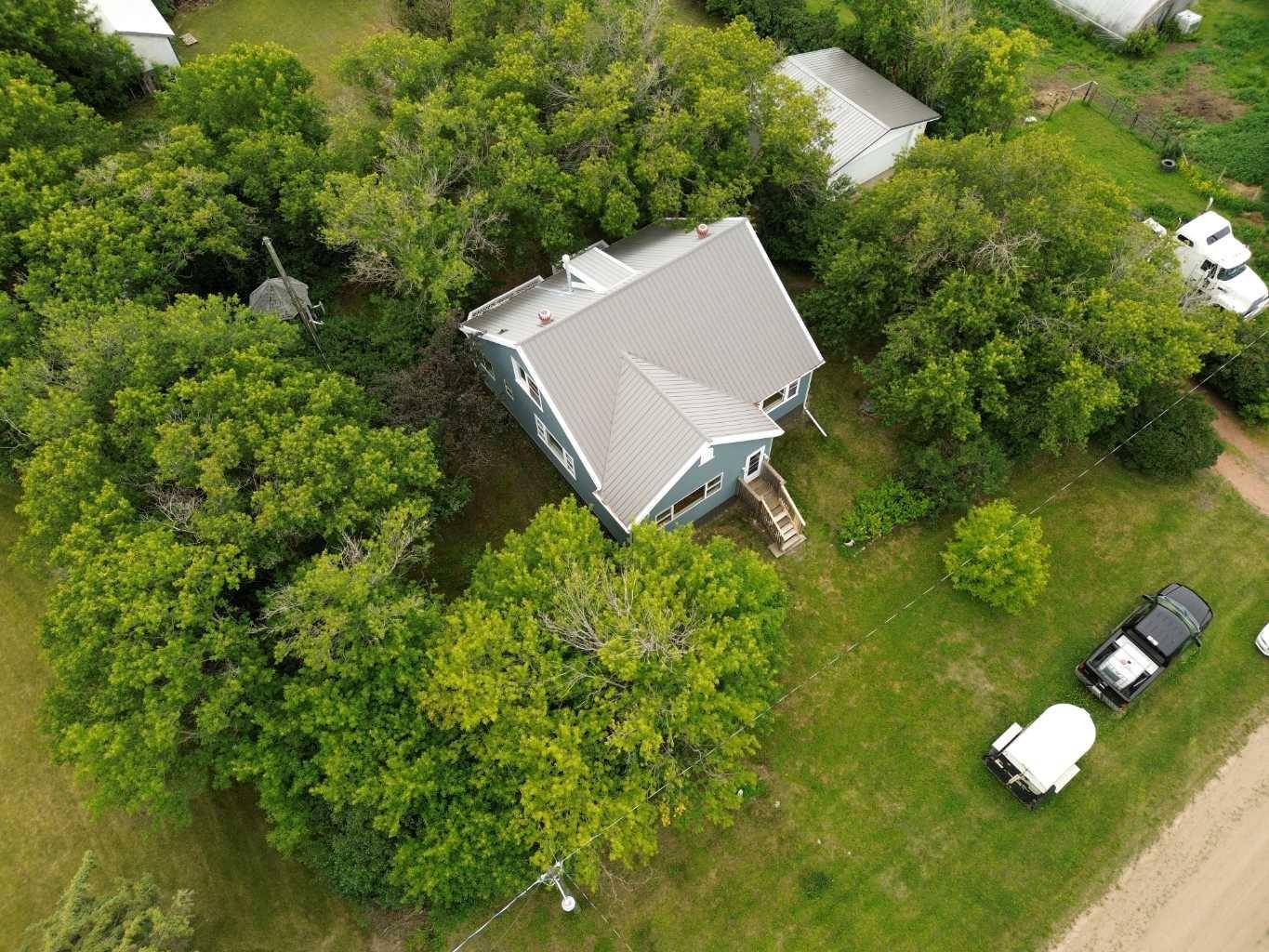9 Main ST Ardley, AB T0M0V0
4 Beds
2 Baths
1,719 SqFt
UPDATED:
Key Details
Property Type Single Family Home
Sub Type Detached
Listing Status Active
Purchase Type For Sale
Square Footage 1,719 sqft
Price per Sqft $232
MLS® Listing ID A2237664
Style 1 and Half Storey
Bedrooms 4
Full Baths 2
Year Built 1950
Lot Size 2.120 Acres
Acres 2.12
Property Sub-Type Detached
Property Description
Location
Province AB
County Red Deer County
Zoning R3
Direction N
Rooms
Basement Full, Unfinished
Interior
Interior Features Built-in Features, Central Vacuum, No Smoking Home, Storage, Sump Pump(s), Vinyl Windows, Wood Windows
Heating Forced Air, Natural Gas
Cooling None
Flooring Concrete, Hardwood, Laminate
Appliance Dryer, Refrigerator, Washer
Laundry Laundry Room, Main Level
Exterior
Exterior Feature Dog Run, Garden, Private Yard, Storage
Parking Features Double Garage Detached
Garage Spaces 2.0
Fence Fenced
Community Features None
Roof Type Asphalt Shingle,Metal
Porch Deck
Lot Frontage 276.0
Exposure N
Total Parking Spaces 6
Building
Lot Description Back Yard, Dog Run Fenced In, Front Yard, Fruit Trees/Shrub(s), Garden, Gentle Sloping, Lawn, Many Trees, Pasture, Private, Square Shaped Lot
Dwelling Type House
Foundation Poured Concrete
Architectural Style 1 and Half Storey
Level or Stories One and One Half
Structure Type Wood Frame
Others
Restrictions None Known
Tax ID 102203607





