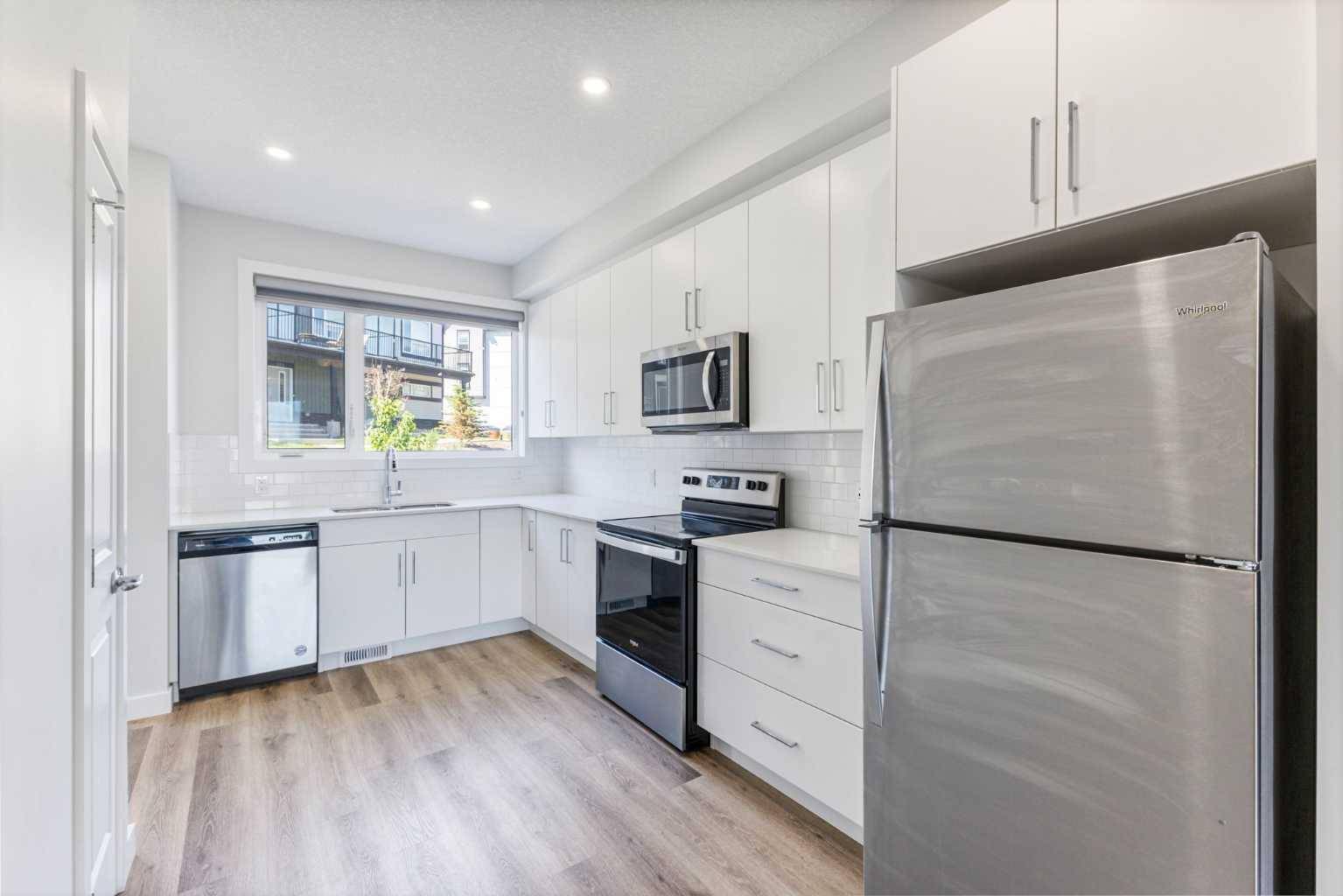16 Evanscrest PARK Northwest #310 Calgary, AB T3P 1R3
2 Beds
3 Baths
1,147 SqFt
UPDATED:
Key Details
Property Type Townhouse
Sub Type Row/Townhouse
Listing Status Active
Purchase Type For Sale
Square Footage 1,147 sqft
Price per Sqft $379
Subdivision Evanston
MLS® Listing ID A2231613
Style 3 (or more) Storey
Bedrooms 2
Full Baths 2
Half Baths 1
Condo Fees $247/mo
Year Built 2020
Lot Size 871 Sqft
Acres 0.02
Property Sub-Type Row/Townhouse
Property Description
Upstairs, you'll find two generously sized primary bedrooms, each with its own ensuite and double closets, plus convenient upper-level laundry. Enjoy LOW condo fees and a prime location just minutes from grocery stores, shopping, schools, and other amenities. Book your showing today!
Location
Province AB
County Calgary
Area Cal Zone N
Zoning M-G
Direction SW
Rooms
Basement None
Interior
Interior Features Quartz Counters
Heating Forced Air
Cooling None
Flooring Carpet, Tile, Vinyl Plank
Appliance Dishwasher, Dryer, Electric Range, Microwave Hood Fan, Refrigerator, Washer, Window Coverings
Laundry In Unit, Upper Level
Exterior
Exterior Feature None
Parking Features Double Garage Attached, Tandem
Garage Spaces 2.0
Fence None
Community Features Park, Playground, Schools Nearby, Shopping Nearby, Sidewalks, Street Lights
Amenities Available Visitor Parking
Roof Type Asphalt Shingle
Porch None
Lot Frontage 14.01
Total Parking Spaces 2
Building
Lot Description Greenbelt
Dwelling Type Five Plus
Foundation Poured Concrete
Architectural Style 3 (or more) Storey
Level or Stories Three Or More
Structure Type Vinyl Siding,Wood Frame
Others
HOA Fee Include Amenities of HOA/Condo,Common Area Maintenance,Insurance,Maintenance Grounds,Parking,Professional Management,Reserve Fund Contributions,Snow Removal,Trash
Restrictions Pet Restrictions or Board approval Required,Utility Right Of Way
Tax ID 101715678
Pets Allowed Restrictions





