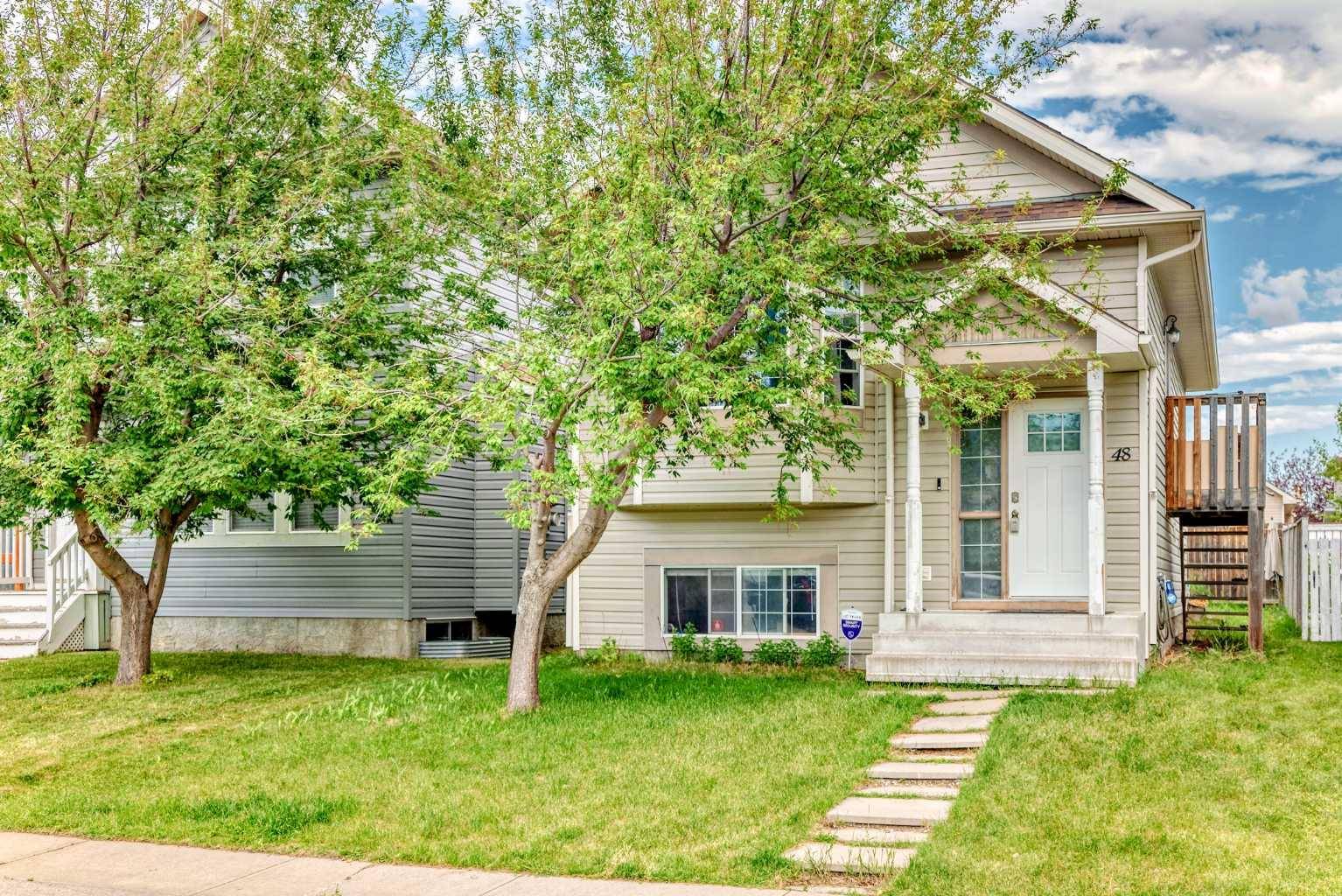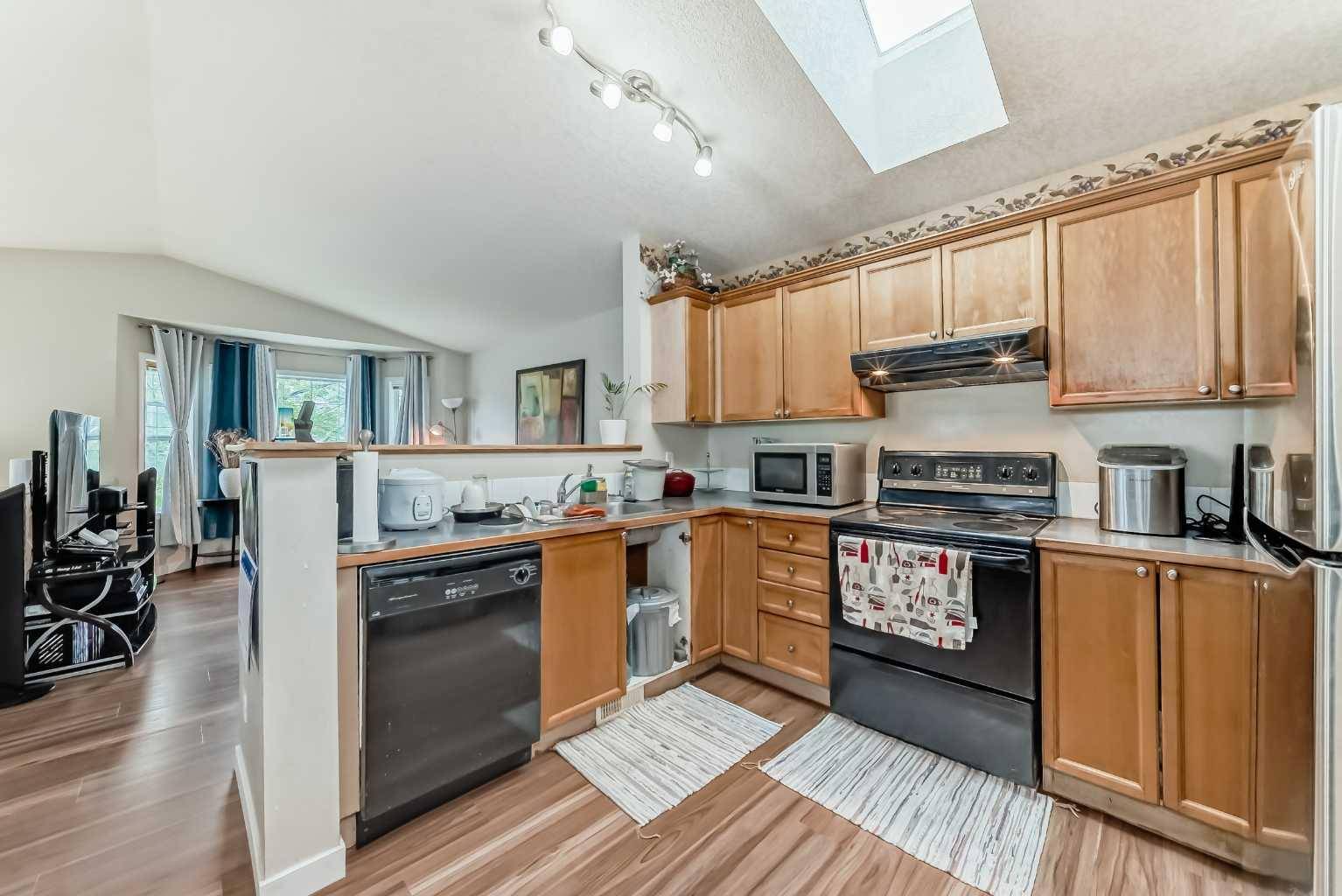48 Bridleridge RD Southwest Calgary, AB T2Y 4E1
4 Beds
2 Baths
818 SqFt
UPDATED:
Key Details
Property Type Single Family Home
Sub Type Detached
Listing Status Active
Purchase Type For Sale
Square Footage 818 sqft
Price per Sqft $611
Subdivision Bridlewood
MLS® Listing ID A2236919
Style Bi-Level
Bedrooms 4
Full Baths 2
Year Built 2002
Lot Size 3,229 Sqft
Acres 0.07
Property Sub-Type Detached
Property Description
Location
Province AB
County Calgary
Area Cal Zone S
Zoning R-G
Direction W
Rooms
Basement Finished, Full
Interior
Interior Features No Smoking Home
Heating Forced Air
Cooling None
Flooring Carpet, Laminate
Inclusions na
Appliance Dishwasher, Refrigerator, Washer/Dryer
Laundry In Bathroom
Exterior
Exterior Feature Playground, Private Yard
Parking Features Off Street
Fence Fenced
Community Features Park, Playground, Schools Nearby, Shopping Nearby, Sidewalks, Street Lights, Walking/Bike Paths
Roof Type Asphalt Shingle
Porch None
Lot Frontage 9.9
Building
Lot Description Back Lane, Back Yard
Dwelling Type House
Foundation Poured Concrete
Architectural Style Bi-Level
Level or Stories Bi-Level
Structure Type Vinyl Siding,Wood Frame
Others
Restrictions None Known
Tax ID 101126568





