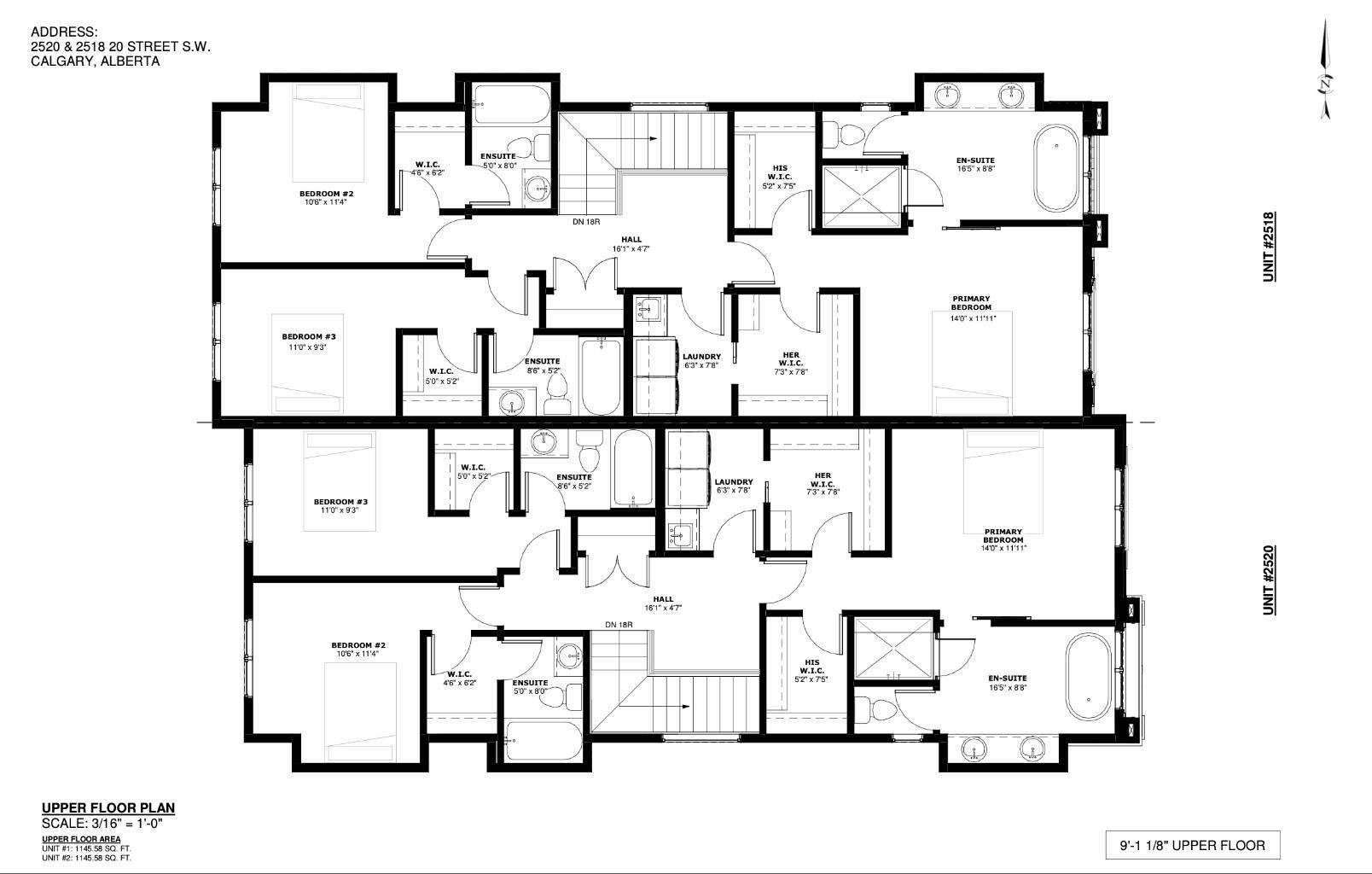2520 20 ST Southwest Calgary, AB T2T 4Z3
5 Beds
5 Baths
2,167 SqFt
UPDATED:
Key Details
Property Type Multi-Family
Sub Type Semi Detached (Half Duplex)
Listing Status Active
Purchase Type For Sale
Square Footage 2,167 sqft
Price per Sqft $640
Subdivision Richmond
MLS® Listing ID A2219563
Style 2 Storey,Attached-Side by Side
Bedrooms 5
Full Baths 4
Half Baths 1
Year Built 2025
Lot Size 3,300 Sqft
Acres 0.08
Property Sub-Type Semi Detached (Half Duplex)
Property Description
Step into timeless sophistication with this beautifully crafted French chateau-inspired duplex, ideally located in the prestigious community of Richmond. Boasting over 3,200 sq ft of luxurious living space, this residence seamlessly blends classic charm with modern comfort.
Engineered hardwood flooring flows throughout the main and upper levels, setting the tone for the refined finishes found throughout the home. Upstairs, you'll find three generously sized bedrooms, each complete with walk-in closets and private ensuites featuring heated floors. The stunning 5-piece primary ensuite is a true retreat, offering heated floors, a steam shower, a free-standing tub, a double vanity with a custom tower, and recessed lighting to create a spa-like atmosphere.
The main floor is thoughtfully designed for both work and relaxation, featuring a convenient pocket office, a chef-inspired kitchen with a massive 15-foot island and high-end JennAir appliances, and an inviting living room centered around a cozy gas fireplace. A stylish mudroom with built-in cabinetry leads to the powder room and out to your private backyard through large patio doors.
The fully finished basement offers a legal suite (subject to City of Calgary approval), providing ideal space for extended family, guests, or rental income opportunities.
Situated on a rare 135-foot deep lot, the backyard is generously sized—perfect for outdoor entertaining—and complemented by a double oversized garage for added convenience.
This is a one-of-a-kind home that perfectly balances elegance, comfort, and versatility in one of Calgary's most sought-after neighborhoods. Please note - Also, the buyers have the option to convert the legal suite to a wet bar and rec room (Subject to City of Calgary approval).
Location
Province AB
County Calgary
Area Cal Zone Cc
Zoning R-CG
Direction W
Rooms
Basement Separate/Exterior Entry, Finished, Full, Suite
Interior
Interior Features Double Vanity, High Ceilings, Kitchen Island, No Animal Home, No Smoking Home, Open Floorplan, Quartz Counters, Recessed Lighting, See Remarks, Separate Entrance
Heating Forced Air
Cooling None
Flooring Ceramic Tile, Hardwood, Vinyl Plank
Fireplaces Number 1
Fireplaces Type Gas
Appliance Bar Fridge, Built-In Oven, Dishwasher, Dryer, Garage Control(s), Gas Cooktop, Range Hood, Refrigerator, See Remarks, Washer
Laundry Lower Level, Upper Level
Exterior
Exterior Feature BBQ gas line, Other, Private Yard
Parking Features Double Garage Detached
Garage Spaces 2.0
Fence Fenced
Community Features Park, Playground, Schools Nearby, Shopping Nearby, Sidewalks, Street Lights
Roof Type Asphalt
Porch Deck, Other
Lot Frontage 24.5
Total Parking Spaces 2
Building
Lot Description Back Lane, Back Yard
Dwelling Type Duplex
Foundation Poured Concrete
Architectural Style 2 Storey, Attached-Side by Side
Level or Stories Two
Structure Type Concrete,Stucco,Wood Frame
New Construction Yes
Others
Restrictions None Known





