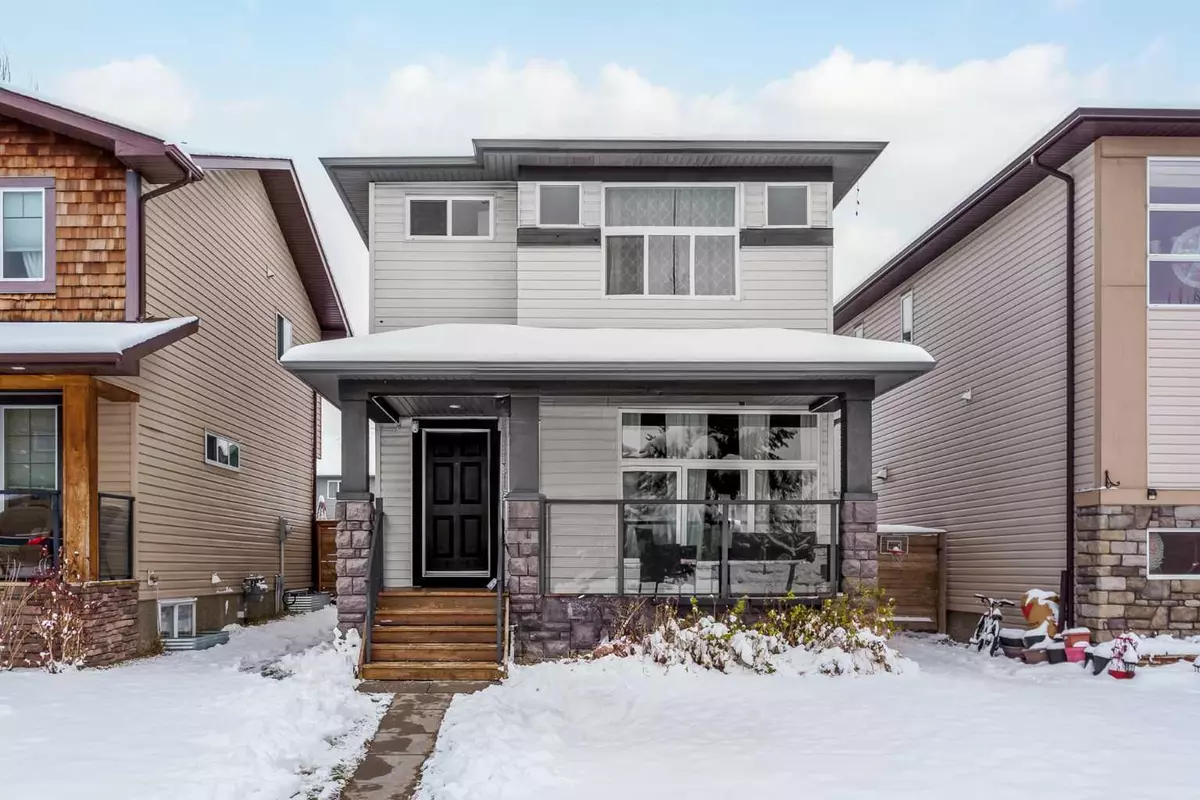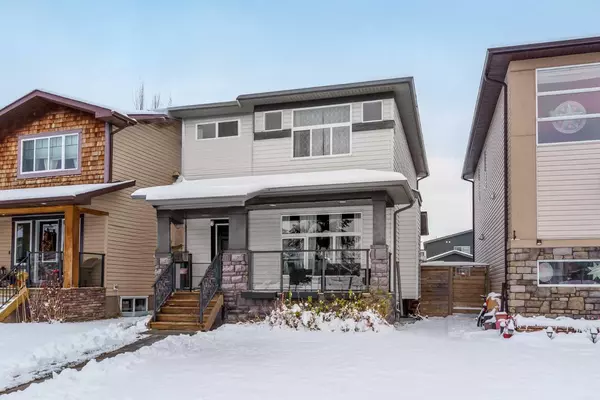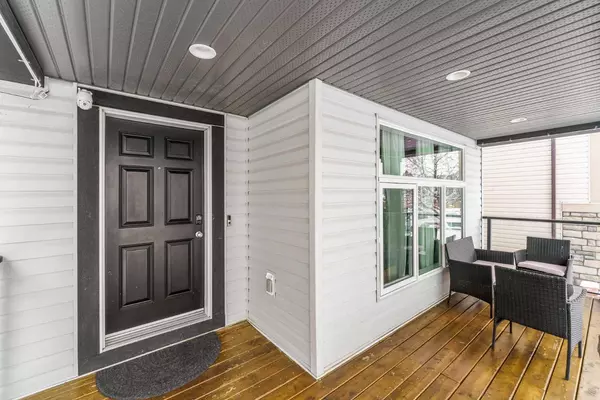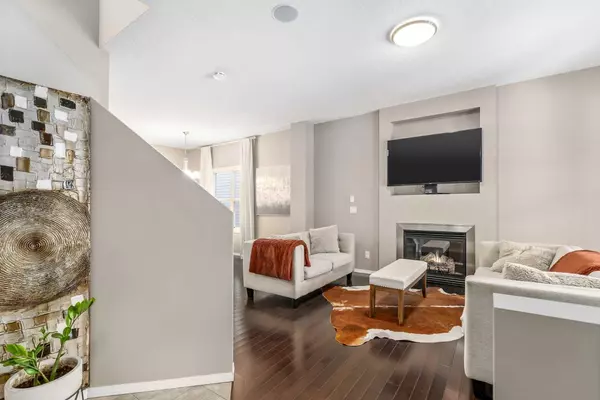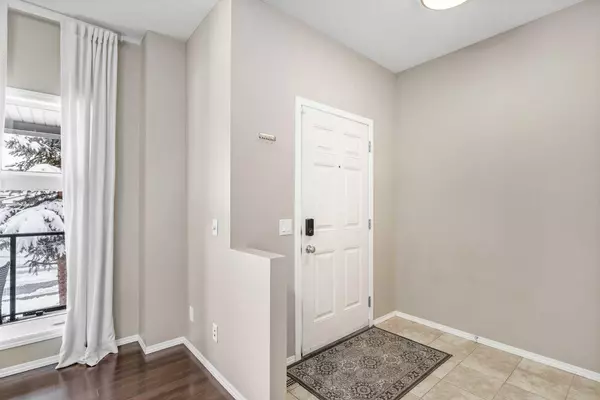
74 Walden CRES Southeast Calgary, AB T2X 0S9
3 Beds
3 Baths
1,478 SqFt
OPEN HOUSE
Sun Nov 24, 1:00pm - 4:00pm
UPDATED:
11/24/2024 07:15 AM
Key Details
Property Type Single Family Home
Sub Type Detached
Listing Status Active
Purchase Type For Sale
Square Footage 1,478 sqft
Price per Sqft $422
Subdivision Walden
MLS® Listing ID A2180277
Style 2 Storey
Bedrooms 3
Full Baths 2
Half Baths 1
Year Built 2011
Lot Size 3,143 Sqft
Acres 0.07
Property Description
Welcome to this lovely and beautifully designed 3-bedroom, 2.5-bathroom home, built in 2011. Offered for the first time by its original owner, this property is located in the highly sought-after community of Walden. Enjoy the perfect blend of convenience and lifestyle with nearby walking paths, shopping centers, parks, and schools. For added convenience, this home is just steps away from The Gates of Walden Shops!
Inside, the open-concept layout provides a welcoming atmosphere with sightlines that flow seamlessly throughout the main living areas. The living room features a cozy fireplace, creating the perfect spot to unwind and relax. The kitchen, the true heart of the home, boasts numerous upgrades, including granite countertops, stainless steel appliances, and a large pantry. Just off the kitchen, you'll find a thoughtfully designed office nook—a practical space for your paperwork or computer. The hardwood floors throughout the main level add a touch of elegance, while the spacious deck invites you to enjoy outdoor living with casual barbecues, peaceful morning coffees, and relaxation. A convenient powder room completes this level.
Upstairs, you'll find 3 bright and generously sized bedrooms. The primary suite is a true retreat, featuring a large walk-in closet and a luxurious 4-piece ensuite. The two additional bedrooms also include their own walk-in closets, with a second full bathroom rounding out this level.
The unfinished basement offers a blank canvas for you to design and customize according to your needs. The large parking pad at the back provides ample off-street parking and space for a future garage.
This is a phenomenal move in ready home in an outstanding location. Book your showing today and see for yourself!
Location
Province AB
County Calgary
Area Cal Zone S
Zoning R-G
Direction W
Rooms
Basement Full, Unfinished
Interior
Interior Features Breakfast Bar, Closet Organizers, Granite Counters, Kitchen Island, Pantry, Walk-In Closet(s)
Heating Forced Air, Natural Gas
Cooling None
Flooring Carpet, Ceramic Tile, Hardwood
Fireplaces Number 1
Fireplaces Type Family Room, Gas
Appliance Dishwasher, Dryer, Electric Range, Microwave Hood Fan, Refrigerator, Washer, Window Coverings
Laundry In Basement
Exterior
Exterior Feature Private Yard
Garage Alley Access, Off Street, Parking Pad
Fence Fenced
Community Features Park, Playground, Schools Nearby, Shopping Nearby, Sidewalks, Street Lights, Walking/Bike Paths
Roof Type Asphalt Shingle
Porch Front Porch, Rear Porch
Lot Frontage 30.45
Total Parking Spaces 2
Building
Lot Description Back Lane, Back Yard, Front Yard
Dwelling Type House
Foundation Poured Concrete
Architectural Style 2 Storey
Level or Stories Two
Structure Type Stone,Vinyl Siding
Others
Restrictions None Known
Tax ID 95352204


