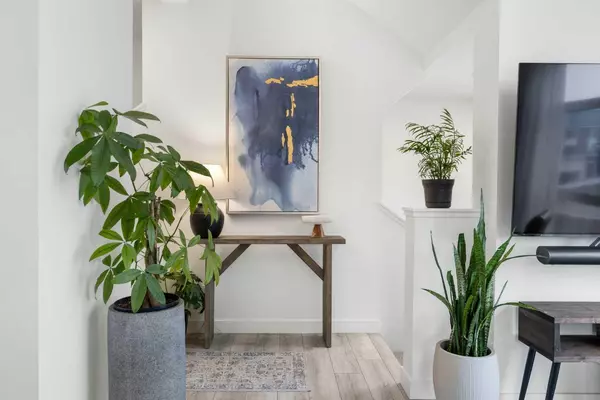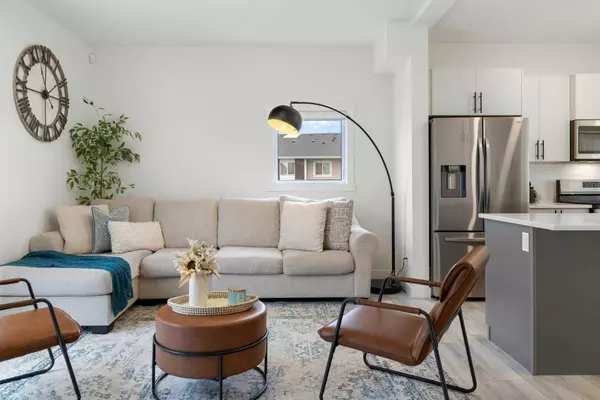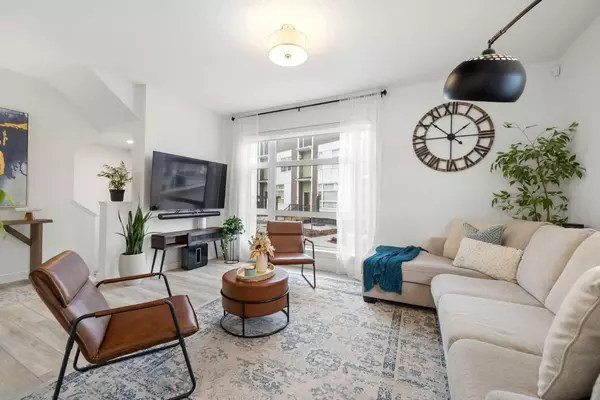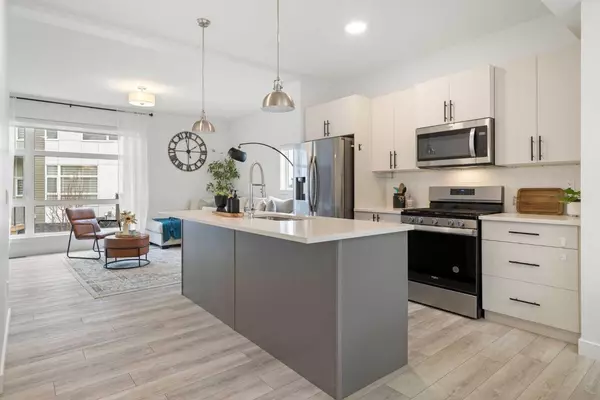
117 Walden LN Southeast Calgary, AB T2X2A7
3 Beds
3 Baths
1,459 SqFt
UPDATED:
11/21/2024 04:20 PM
Key Details
Property Type Townhouse
Sub Type Row/Townhouse
Listing Status Active
Purchase Type For Sale
Square Footage 1,459 sqft
Price per Sqft $366
Subdivision Walden
MLS® Listing ID A2180161
Style Townhouse
Bedrooms 3
Full Baths 2
Half Baths 1
Condo Fees $227/mo
Year Built 2022
Property Description
Welcome to one of the largest and most thoughtfully designed corner units in the complex, boasting 1,459 sq. ft. of impeccably upgraded living space. From the moment you step inside, you’ll be captivated by the abundance of natural light streaming through windows on three sides, filling every corner of this modern and spacious home.
The open-concept main level is a masterpiece of contemporary design, featuring sleek LVP flooring, quartz countertops, and an array of premium upgrades. The kitchen is a chef’s delight, complete with an upgraded gas cooktop, refrigerator with a water line, and ample cabinetry. Flow seamlessly from the kitchen into the bright and airy living and dining spaces—perfect for both entertaining and everyday living. To top it off, the home includes air conditioning, ensuring year-round comfort.
Upstairs, you’ll find three generously sized bedrooms, offering versatility and privacy for all. The primary suite is a serene retreat, bathed in natural light and equipped with a spacious walk-in closet and a stylish ensuite. Two additional bedrooms and a well-appointed full bathroom provide ample space for family, guests, or even a home office.
Step outside to your private patio, an ideal space for morning coffee or evening relaxation. Overlooking a peaceful courtyard, this large outdoor area is a rare find. Unlike many units, the air conditioning unit is discreetly positioned on the side of the building, preserving the patio’s aesthetics and functionality.
The features continue with a generous double attached garage, complete with an oversized storage area—a unique highlight of this home. Located in a prime spot within the complex, this corner unit shares only one wall with neighbors and offers easy access to visitor parking and the garbage room, adding to its unmatched convenience.
With its modern upgrades, spacious layout, and unbeatable location, this home truly has it all. Don’t miss the chance to call this exceptional townhome your own—schedule your viewing today!
Location
Province AB
County Calgary
Area Cal Zone S
Zoning M-G
Direction E
Rooms
Basement None
Interior
Interior Features High Ceilings, Kitchen Island, No Smoking Home, Open Floorplan, Quartz Counters, Storage
Heating Forced Air
Cooling Central Air
Flooring Carpet, Ceramic Tile, Vinyl Plank
Appliance Central Air Conditioner, Dishwasher, Garage Control(s), Gas Stove, Microwave Hood Fan, Refrigerator, Washer/Dryer Stacked, Window Coverings
Laundry Upper Level
Exterior
Exterior Feature BBQ gas line, Courtyard
Garage Double Garage Attached
Garage Spaces 2.0
Fence None
Community Features Park, Schools Nearby, Shopping Nearby
Amenities Available Trash, Visitor Parking
Roof Type Asphalt Shingle
Porch Balcony(s), Patio
Total Parking Spaces 2
Building
Lot Description Backs on to Park/Green Space, Corner Lot
Dwelling Type Other
Foundation Poured Concrete
Architectural Style Townhouse
Level or Stories Two
Structure Type Concrete,Vinyl Siding,Wood Frame
Others
HOA Fee Include Common Area Maintenance,Insurance,Maintenance Grounds,Professional Management,Reserve Fund Contributions,Snow Removal,Trash
Restrictions Condo/Strata Approval
Tax ID 94948126
Pets Description Restrictions, Yes






