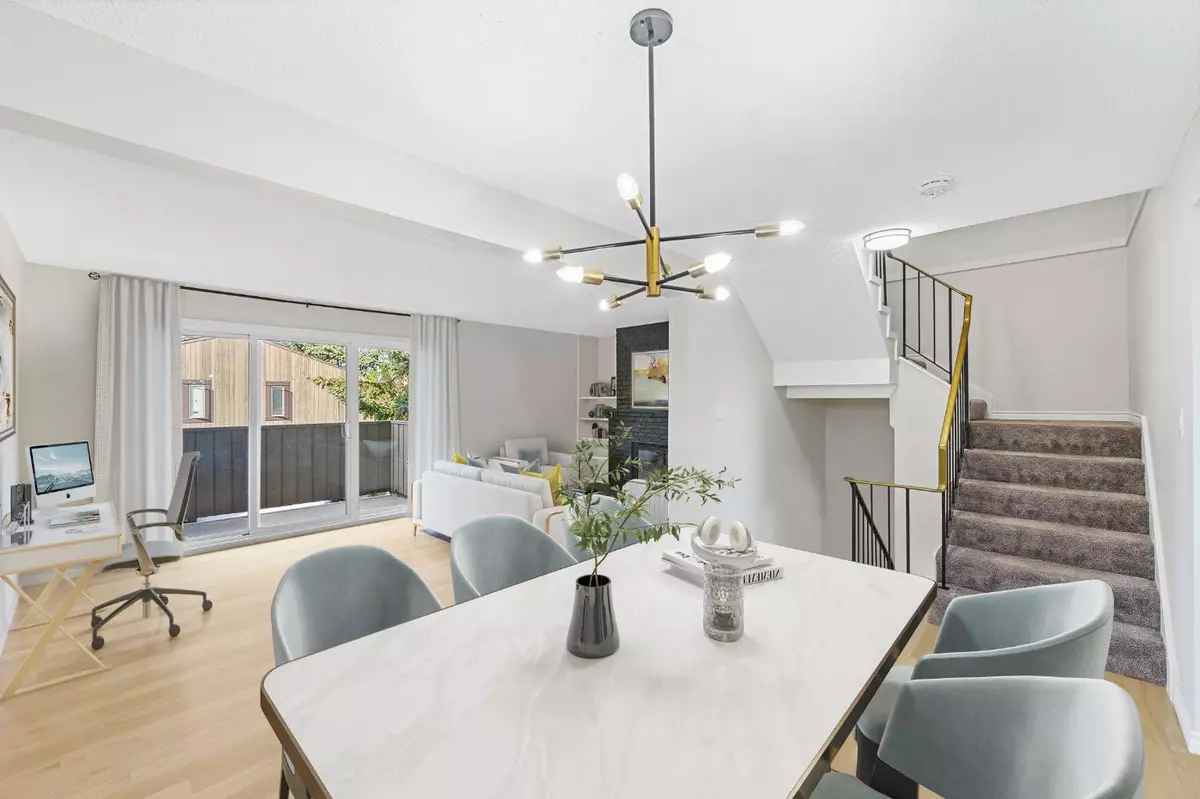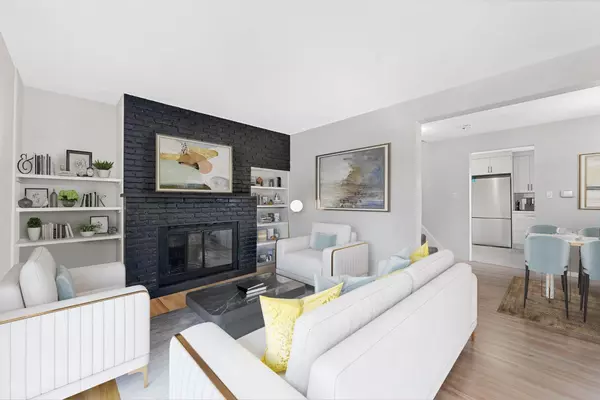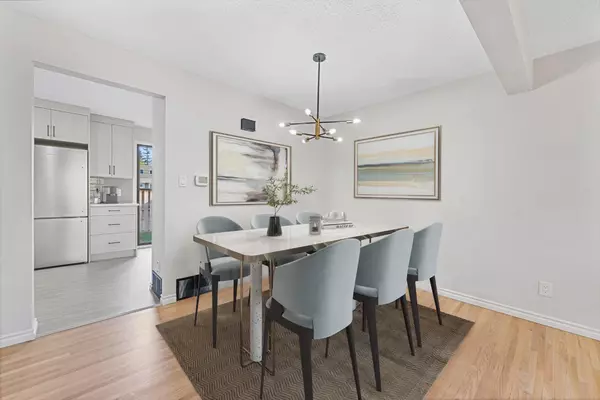
9803 24 ST Southwest #104 Calgary, AB T2V 1S5
3 Beds
3 Baths
1,726 SqFt
UPDATED:
11/17/2024 08:10 PM
Key Details
Property Type Townhouse
Sub Type Row/Townhouse
Listing Status Active
Purchase Type For Sale
Square Footage 1,726 sqft
Price per Sqft $278
Subdivision Oakridge
MLS® Listing ID A2179294
Style 2 Storey
Bedrooms 3
Full Baths 2
Half Baths 1
Condo Fees $598/mo
Year Built 1969
Property Description
Location
Province AB
County Calgary
Area Cal Zone S
Zoning M-CG
Direction N
Rooms
Basement None
Interior
Interior Features Built-in Features, Chandelier, Closet Organizers, Quartz Counters
Heating Forced Air, Natural Gas
Cooling None
Flooring Hardwood, Vinyl Plank
Fireplaces Number 1
Fireplaces Type Mixed
Appliance Dishwasher, Dryer, Microwave, Range Hood, Refrigerator, Stove(s), Wall/Window Air Conditioner, Washer
Laundry Laundry Room, Lower Level
Exterior
Exterior Feature Balcony, Private Yard
Garage Single Garage Attached
Garage Spaces 1.0
Fence Fenced
Community Features Other, Park, Playground, Schools Nearby, Shopping Nearby
Amenities Available Other
Roof Type Asphalt Shingle
Porch Balcony(s)
Total Parking Spaces 2
Building
Lot Description Back Yard, Other
Dwelling Type Five Plus
Foundation Poured Concrete
Architectural Style 2 Storey
Level or Stories Two
Structure Type Brick,Wood Frame,Wood Siding
Others
HOA Fee Include Common Area Maintenance,Insurance,Professional Management,Reserve Fund Contributions
Restrictions None Known
Pets Description Restrictions, Yes






