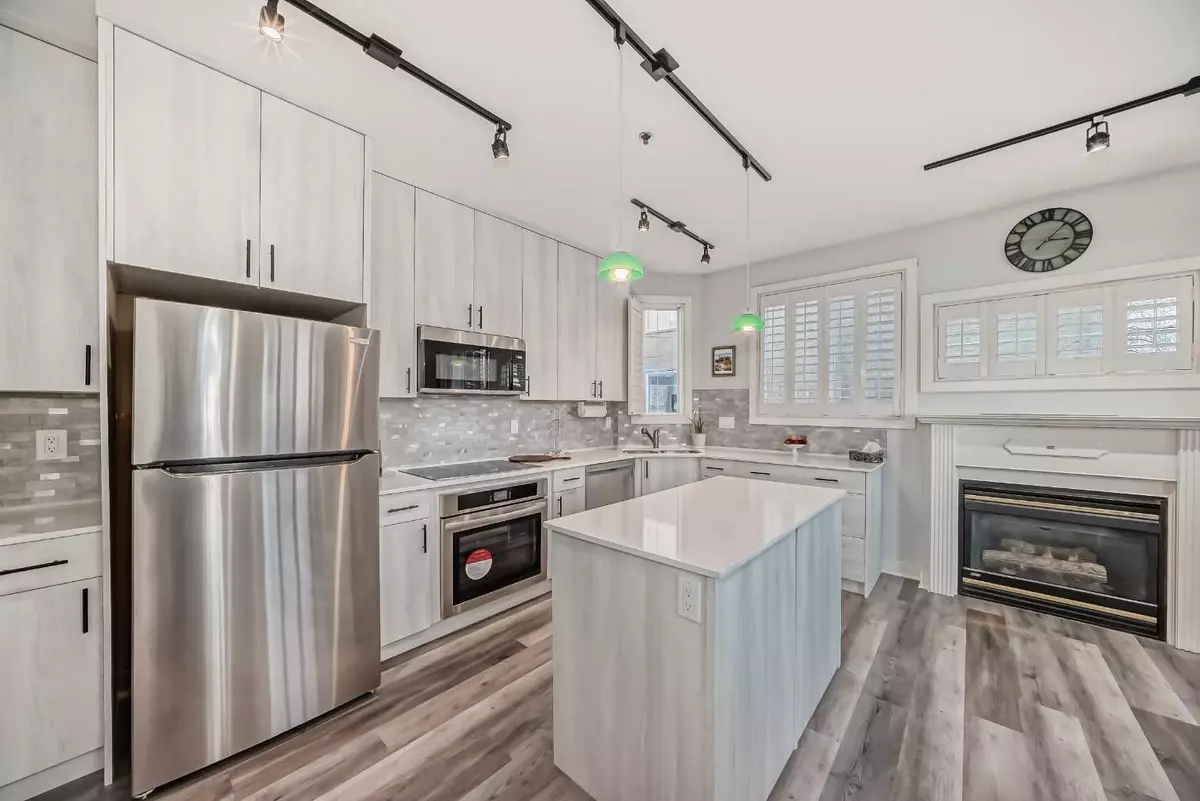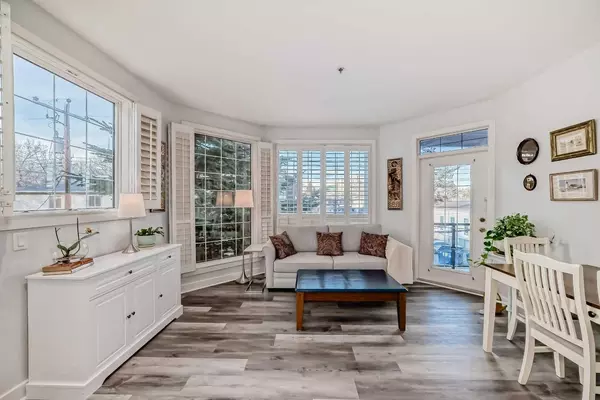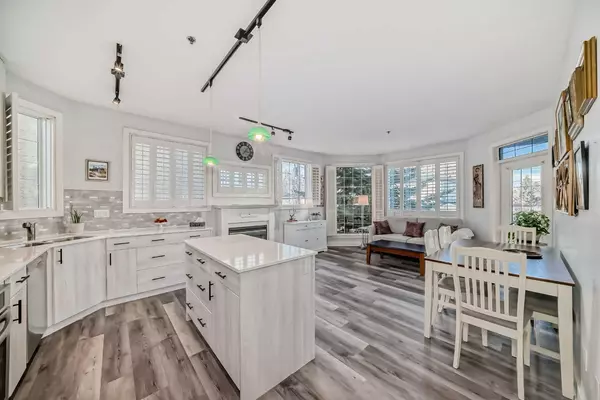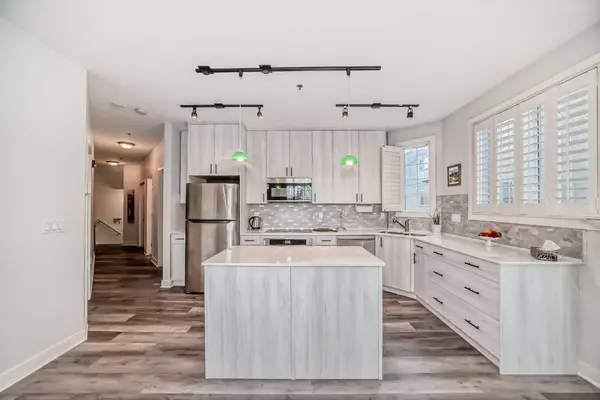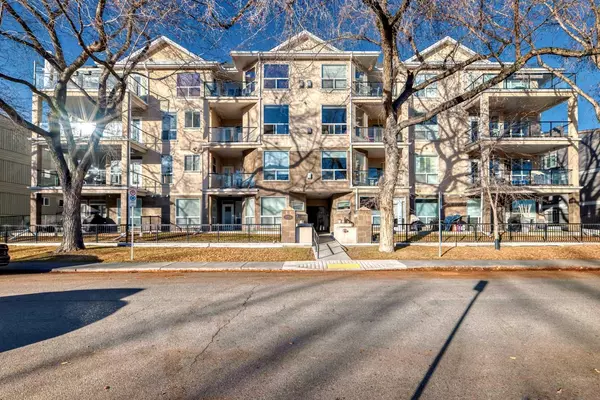
3412 Parkdale BLVD Northwest #201 Calgary, AB T2N 3T4
2 Beds
2 Baths
896 SqFt
UPDATED:
11/09/2024 02:25 AM
Key Details
Property Type Condo
Sub Type Apartment
Listing Status Active
Purchase Type For Sale
Square Footage 896 sqft
Price per Sqft $513
Subdivision Parkdale
MLS® Listing ID A2178308
Style Apartment
Bedrooms 2
Full Baths 2
Condo Fees $602/mo
Year Built 1999
Property Description
Step into an open, airy space with 9’ ceilings and abundant natural light that highlights the chic, contemporary finishes. The spacious living area, complete with a cozy gas fireplace, creates a warm ambiance, perfect for relaxation or entertaining. The primary bedroom offers a luxurious retreat, featuring a beautifully appointed 4-piece ensuite and an expansive walk-in closet, while the second bedroom provides a versatile space for guests or a private office.
Enjoy outdoor living on your private deck, equipped with a gas BBQ hookup, where you can unwind and take in the views. This prestigious, pet-friendly complex offers a host of premium amenities, including heated underground parking and an additional storage locker. Nestled close to downtown, U of C, Foothills & Children’s Hospitals, and right across from the tranquil pathways along Bow River, this residence provides the ultimate blend of luxury, convenience, and natural beauty. Don’t miss this rare opportunity to own a meticulously upgraded home in an unrivaled location!
Location
Province AB
County Calgary
Area Cal Zone Cc
Zoning M-C2
Direction N
Interior
Interior Features Breakfast Bar, Elevator, Jetted Tub, Kitchen Island, No Animal Home, No Smoking Home, Open Floorplan, Quartz Counters, Storage
Heating In Floor
Cooling None
Flooring Vinyl Plank
Fireplaces Number 1
Fireplaces Type Gas, Living Room
Inclusions None
Appliance Built-In Oven, Built-In Range, Dishwasher, Microwave Hood Fan, Refrigerator, Washer/Dryer, Window Coverings
Laundry In Unit
Exterior
Exterior Feature Balcony, BBQ gas line, Lighting, Other
Garage Heated Garage, Secured, Titled, Underground
Community Features Other, Park, Playground, Schools Nearby, Shopping Nearby, Sidewalks, Street Lights, Walking/Bike Paths
Amenities Available Elevator(s), Other, Secured Parking, Storage, Visitor Parking
Porch Balcony(s), Other
Exposure N
Total Parking Spaces 1
Building
Dwelling Type Low Rise (2-4 stories)
Story 4
Architectural Style Apartment
Level or Stories Single Level Unit
Structure Type Stucco,Wood Frame
Others
HOA Fee Include Common Area Maintenance,Insurance,Parking,Professional Management,Reserve Fund Contributions,Snow Removal
Restrictions Pet Restrictions or Board approval Required
Tax ID 95369042
Pets Description Restrictions, Yes


