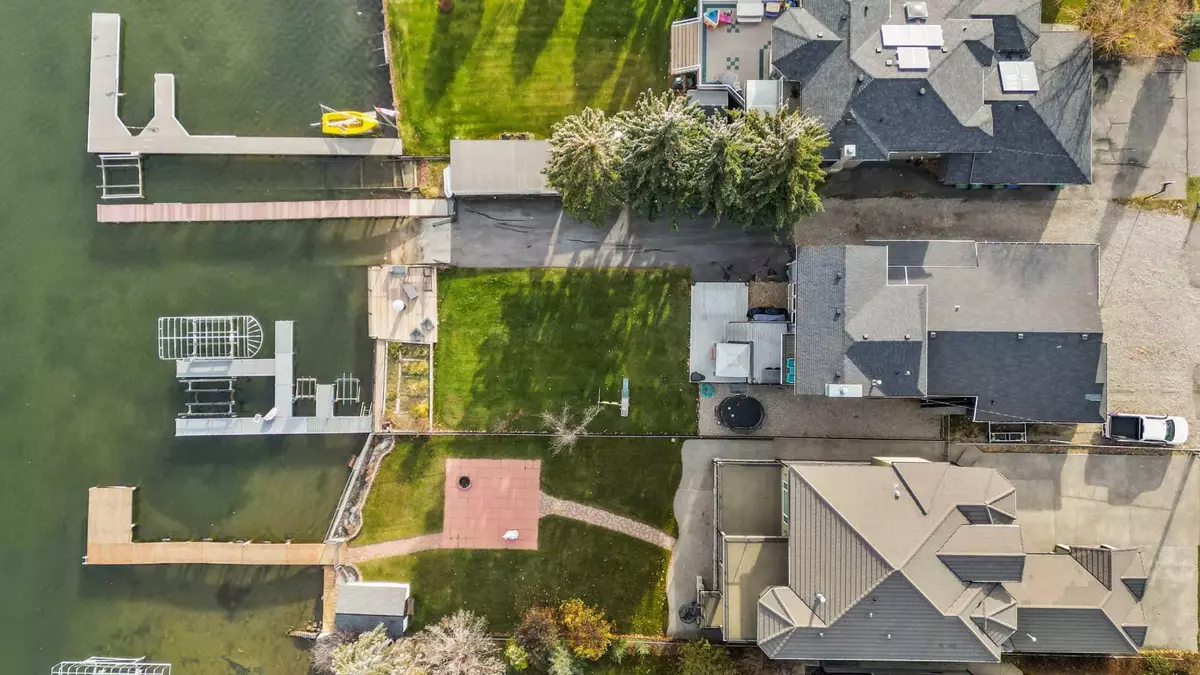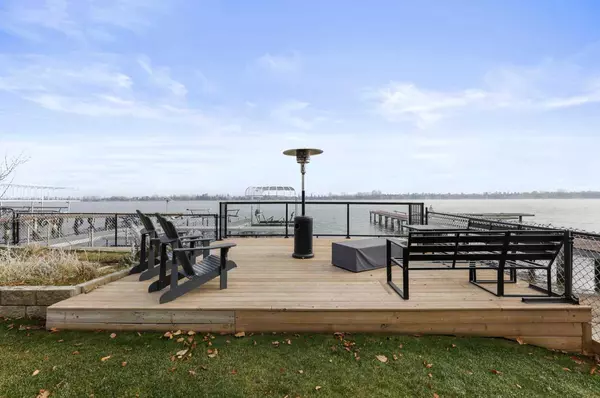
636 West Chestermere DR Chestermere, AB T1X 1B4
3 Beds
2 Baths
1,911 SqFt
UPDATED:
11/21/2024 11:15 PM
Key Details
Property Type Single Family Home
Sub Type Detached
Listing Status Active
Purchase Type For Sale
Square Footage 1,911 sqft
Price per Sqft $664
MLS® Listing ID A2176409
Style 2 Storey
Bedrooms 3
Full Baths 2
Year Built 1987
Lot Size 0.380 Acres
Acres 0.38
Property Description
Imagine creating your dream kitchen—a spacious culinary oasis with breathtaking lake views, perfect for entertaining. The current layout allows for the kitchen to be expanded, giving you the freedom to design a true chef’s paradise that seamlessly flows into the main living area, making gatherings a breeze.
The upper level of the home also presents an exciting opportunity. With ample space, there’s potential to convert the layout into three distinct bedrooms, allowing for added privacy, comfort, and versatility. Whether you envision a guest room, home office, or additional family bedrooms, this property offers the flexibility to suit your lifestyle and growing needs.
Step outside to your private lakefront sanctuary, complete with a new boat launch, new dock, and new waterside deck for endless summer fun and relaxation. Two boat lifts and two sea-doo lifts make it easy to enjoy boating, swimming, and all the best of lake life, while winter transforms the lake into a wonderland of skating and snowshoeing. New patio doors open the space to creating a seamless flow between indoor elegance and outdoor splendor.
Inside, a new roof, air conditioning, and new German light fixtures enhance the home’s comfort and modern appeal. Outside, a new fence and gates add privacy, while the oversized, heated triple-car garage offers ample storage for vehicles and lake toys.
This home is not just a residence; it’s an opportunity to create your lakeside dream. With every modern convenience and space to customize, this Chestermere estate on the lake’s finest location is the ultimate blend of luxury, style, and possibility. Don’t miss the chance to make it yours! Note: New water line in 2022, new roof in 2022, new boat launch and pavement in 2022, new dock in 2023, air conditioning in 2024, new fence and gates in 2021, new patio doors in 2024, new carpet in 2021, and landscaping and waterside deck done in 2023.
Location
Province AB
County Chestermere
Zoning R-1
Direction E
Rooms
Basement Finished, Full
Interior
Interior Features Granite Counters, High Ceilings, Open Floorplan, Storage, Sump Pump(s)
Heating Forced Air
Cooling Central Air
Flooring Carpet, Ceramic Tile, Laminate
Fireplaces Number 1
Fireplaces Type Wood Burning
Inclusions Boat lifts, Sea-doo lifts, Hot Tub
Appliance Bar Fridge, Central Air Conditioner, Dishwasher, Garage Control(s), Microwave, Range Hood, Refrigerator, Stove(s), Washer/Dryer, Window Coverings
Laundry Laundry Room, Main Level
Exterior
Exterior Feature Balcony, Boat Slip, Dock
Garage Heated Garage, Oversized, RV Access/Parking, Triple Garage Attached
Garage Spaces 3.0
Fence Fenced
Community Features Fishing, Lake, Park, Playground, Schools Nearby, Shopping Nearby, Tennis Court(s), Walking/Bike Paths
Roof Type Asphalt Shingle
Porch Balcony(s), Deck, Front Porch
Lot Frontage 59.91
Total Parking Spaces 6
Building
Lot Description Back Yard, Lake, No Neighbours Behind, Landscaped, Paved, Waterfront
Dwelling Type House
Foundation Poured Concrete
Architectural Style 2 Storey
Level or Stories Two
Structure Type Vinyl Siding,Wood Frame
Others
Restrictions None Known
Tax ID 57473292






