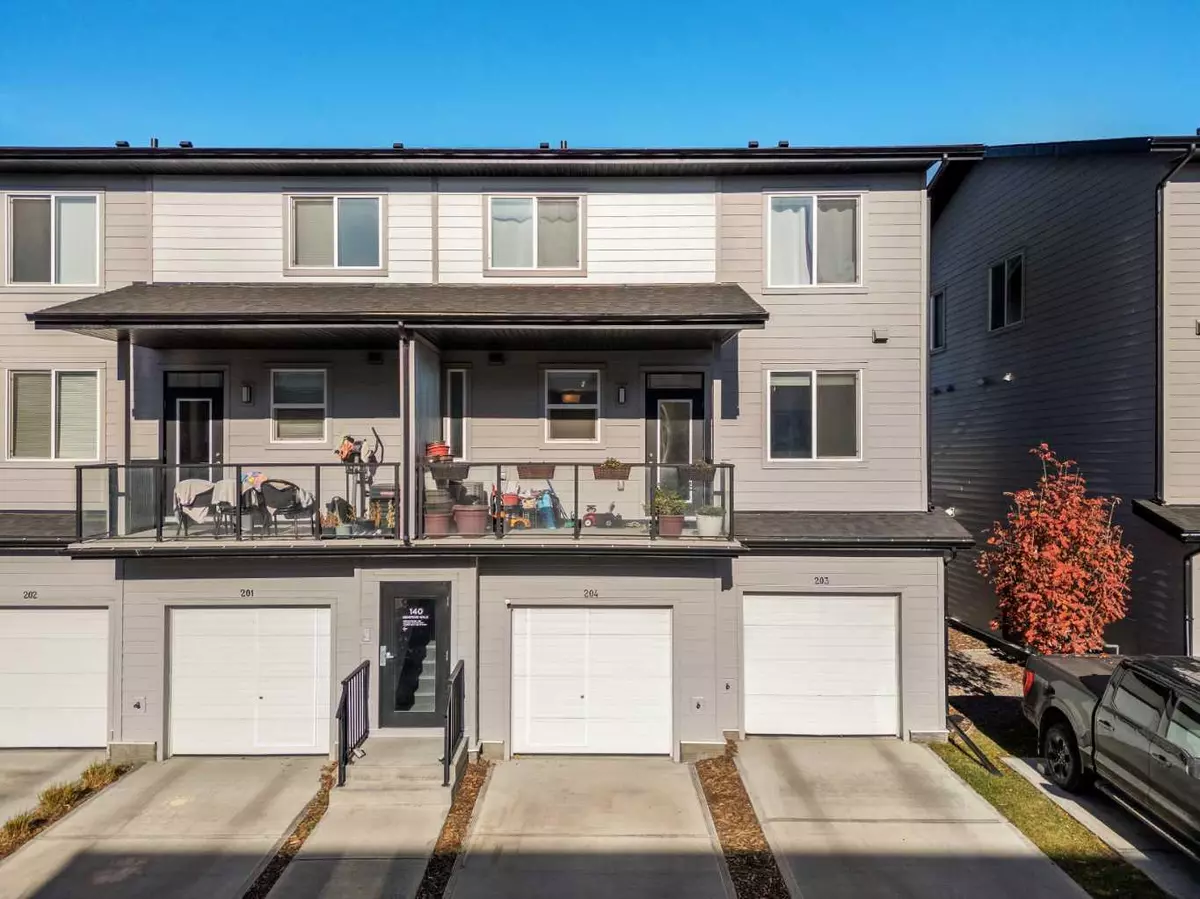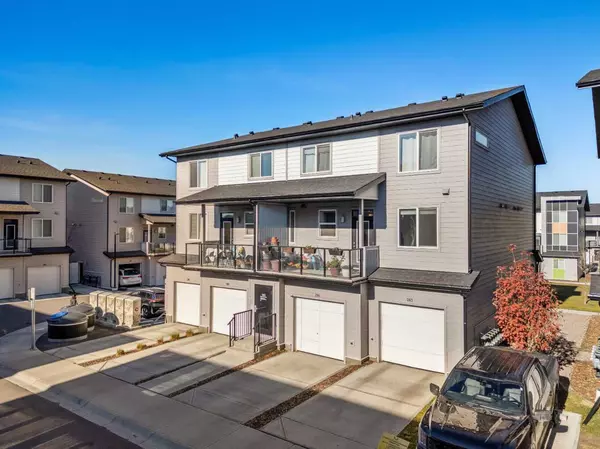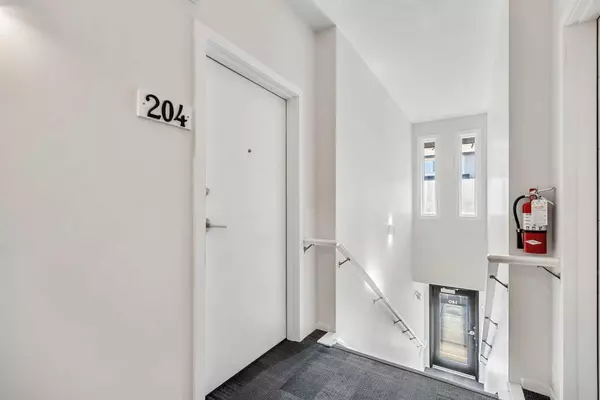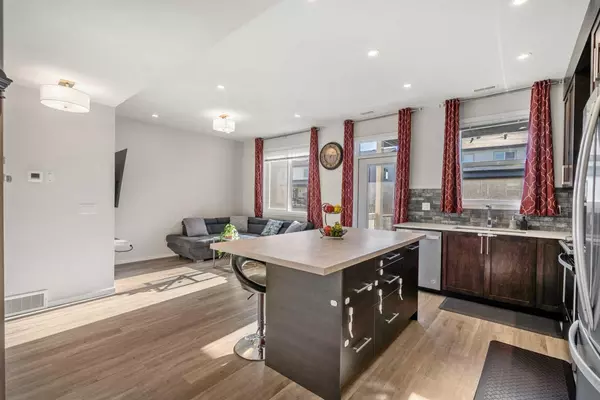
140 Redstone WALK Northeast #204 Calgary, AB T3N 1M6
2 Beds
3 Baths
1,053 SqFt
UPDATED:
11/20/2024 04:25 AM
Key Details
Property Type Townhouse
Sub Type Row/Townhouse
Listing Status Active
Purchase Type For Sale
Square Footage 1,053 sqft
Price per Sqft $365
Subdivision Redstone
MLS® Listing ID A2176471
Style 3 Storey
Bedrooms 2
Full Baths 2
Half Baths 1
Condo Fees $325/mo
HOA Fees $115/ann
HOA Y/N 1
Year Built 2021
Property Description
Welcome to this beautifully appointed townhome, meticulously maintained by its current owners. This fully upgraded residence, featuring central air conditioning, is the perfect starter home in a vibrant, family-friendly community.
Property Features:
- Open Floor Plan: An inviting layout that maximizes space and natural light.
- Upgraded Kitchen: Enjoy cabinetry to the ceiling, a large kitchen island for added counter and storage space, stainless steel appliances, and stylish pot lights—ideal for the master chef in your family.
- Outdoor Living: Step out onto the spacious balcony, equipped with a gas line, perfect for summer gatherings with family and friends.
- Main Level: Cozy living room and a convenient powder room.
- Upper Level: Two primary bedrooms, each with its own ensuite, plus a handy second-floor laundry.
- Garage: Attached insulated garage for your comfort and convenience.
Additionally offers a variety of family-friendly amenities, including:
- Playground & Expansive green spaces for outdoor enjoyment
- BBQ and Pergola area for larger gatherings, including a fire pit
Prime Location:
Ideally situated near Stoney Trail, Metis Trail, and Deerfoot Trail, this home is just a short drive from: Calgary International Airport,
Cross Iron Shopping center, many local restaurants and specialty grocery stores are also located in the vicinity.
Residents also enjoy easy access to the Saddleridge YMCA, Don Hartman Arena, and Calgary Public Library, making it a convenient and vibrant place to live.
Don’t miss the chance to experience the exceptional lifestyle that awaits you in Redstone! Schedule your viewing today!
Location
Province AB
County Calgary
Area Cal Zone Ne
Zoning M-1
Direction S
Rooms
Basement None
Interior
Interior Features Double Vanity, Kitchen Island, Open Floorplan
Heating Forced Air
Cooling Central Air
Flooring Carpet, Laminate
Appliance Dishwasher, Garage Control(s), Gas Stove, Refrigerator, Washer/Dryer
Laundry In Unit
Exterior
Exterior Feature Balcony
Garage Assigned, Single Garage Attached
Garage Spaces 1.0
Fence None
Community Features Park, Playground, Shopping Nearby, Sidewalks, Street Lights, Walking/Bike Paths
Amenities Available Park, Playground, Visitor Parking
Roof Type Asphalt Shingle
Porch Balcony(s)
Exposure S
Total Parking Spaces 2
Building
Lot Description See Remarks
Dwelling Type Five Plus
Foundation Poured Concrete
Architectural Style 3 Storey
Level or Stories Three Or More
Structure Type Asphalt,Vinyl Siding,Wood Frame
Others
HOA Fee Include Amenities of HOA/Condo,Common Area Maintenance,Parking,Professional Management,Reserve Fund Contributions,Trash
Restrictions Airspace Restriction,Condo/Strata Approval
Tax ID 94983839
Pets Description Restrictions






