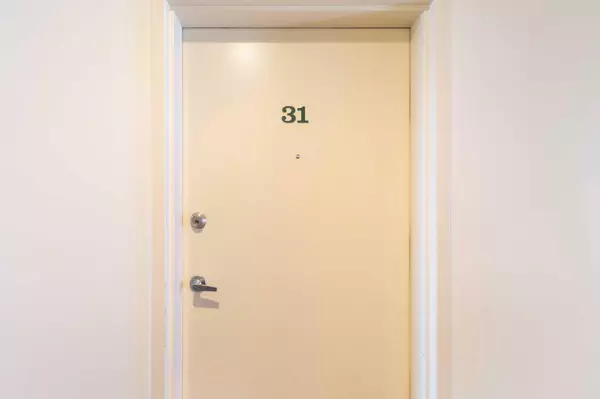
1131 Edenwold HTS Northwest #31 Calgary, AB T3A 3T5
2 Beds
2 Baths
882 SqFt
UPDATED:
11/15/2024 05:55 PM
Key Details
Property Type Condo
Sub Type Apartment
Listing Status Active
Purchase Type For Sale
Square Footage 882 sqft
Price per Sqft $340
Subdivision Edgemont
MLS® Listing ID A2142261
Style Low-Rise(1-4)
Bedrooms 2
Full Baths 2
Condo Fees $658/mo
Year Built 1990
Property Description
Location
Province AB
County Calgary
Area Cal Zone Nw
Zoning M-C1 d65
Direction N
Interior
Interior Features Breakfast Bar, Kitchen Island, No Animal Home, No Smoking Home, Open Floorplan, Storage, Vinyl Windows, Walk-In Closet(s)
Heating Baseboard, Boiler, Fireplace(s), Natural Gas
Cooling None
Flooring Vinyl Plank
Fireplaces Number 1
Fireplaces Type Brass, Gas, Living Room
Appliance Dishwasher, Electric Range, Microwave, Range Hood, Refrigerator, Washer/Dryer Stacked, Window Coverings
Laundry In Unit, Laundry Room
Exterior
Exterior Feature Balcony
Garage Off Street, Stall
Community Features Clubhouse, Park, Playground, Pool, Schools Nearby, Shopping Nearby, Sidewalks, Street Lights, Tennis Court(s), Walking/Bike Paths
Amenities Available Clubhouse, Fitness Center, Indoor Pool, Other, Park, Parking, Party Room, Pool, Recreation Facilities, Sauna, Snow Removal, Storage, Trash, Visitor Parking
Roof Type Concrete
Porch Balcony(s)
Exposure N,W
Total Parking Spaces 1
Building
Dwelling Type Low Rise (2-4 stories)
Story 3
Foundation Poured Concrete
Architectural Style Low-Rise(1-4)
Level or Stories Single Level Unit
Structure Type Stone,Stucco,Wood Frame
Others
HOA Fee Include Amenities of HOA/Condo,Caretaker,Common Area Maintenance,Gas,Heat,Insurance,Interior Maintenance,Maintenance Grounds,Parking,Professional Management,Reserve Fund Contributions,Sewer,Snow Removal,Trash,Water
Restrictions Restrictive Covenant,Utility Right Of Way
Pets Description Yes






