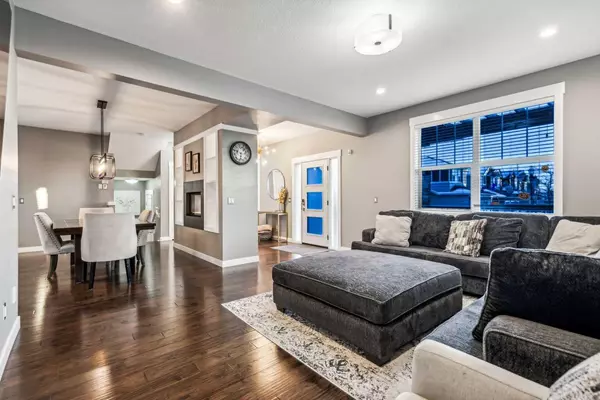
217 RAINBOW FALLS GLEN Chestermere, AB T1X 0S6
5 Beds
4 Baths
2,007 SqFt
UPDATED:
11/03/2024 08:05 PM
Key Details
Property Type Single Family Home
Sub Type Detached
Listing Status Active
Purchase Type For Sale
Square Footage 2,007 sqft
Price per Sqft $378
Subdivision Rainbow Falls
MLS® Listing ID A2173752
Style 2 Storey
Bedrooms 5
Full Baths 3
Half Baths 1
Year Built 2014
Lot Size 4,988 Sqft
Acres 0.11
Property Description
Location
Province AB
County Chestermere
Zoning RC1
Direction S
Rooms
Basement Separate/Exterior Entry, Full, Suite
Interior
Interior Features Built-in Features, Kitchen Island, Pantry, Storage, Walk-In Closet(s)
Heating Forced Air
Cooling None
Flooring Carpet, Hardwood
Fireplaces Number 1
Fireplaces Type Gas
Inclusions HOT TUB, GAZEBOW COVER
Appliance Dishwasher, Electric Stove, Microwave Hood Fan, Refrigerator, Washer/Dryer
Laundry In Basement, Upper Level
Exterior
Exterior Feature Balcony, Garden, Private Entrance, Storage
Garage Double Garage Detached
Garage Spaces 2.0
Fence Fenced
Community Features Golf, Playground, Schools Nearby, Shopping Nearby, Sidewalks, Street Lights, Walking/Bike Paths
Roof Type Asphalt Shingle
Porch Front Porch, Rear Porch
Lot Frontage 4988.0
Total Parking Spaces 4
Building
Lot Description Back Yard
Dwelling Type House
Foundation Poured Concrete
Architectural Style 2 Storey
Level or Stories Two
Structure Type Mixed,Stone,Vinyl Siding
Others
Restrictions None Known
Tax ID 57474661






