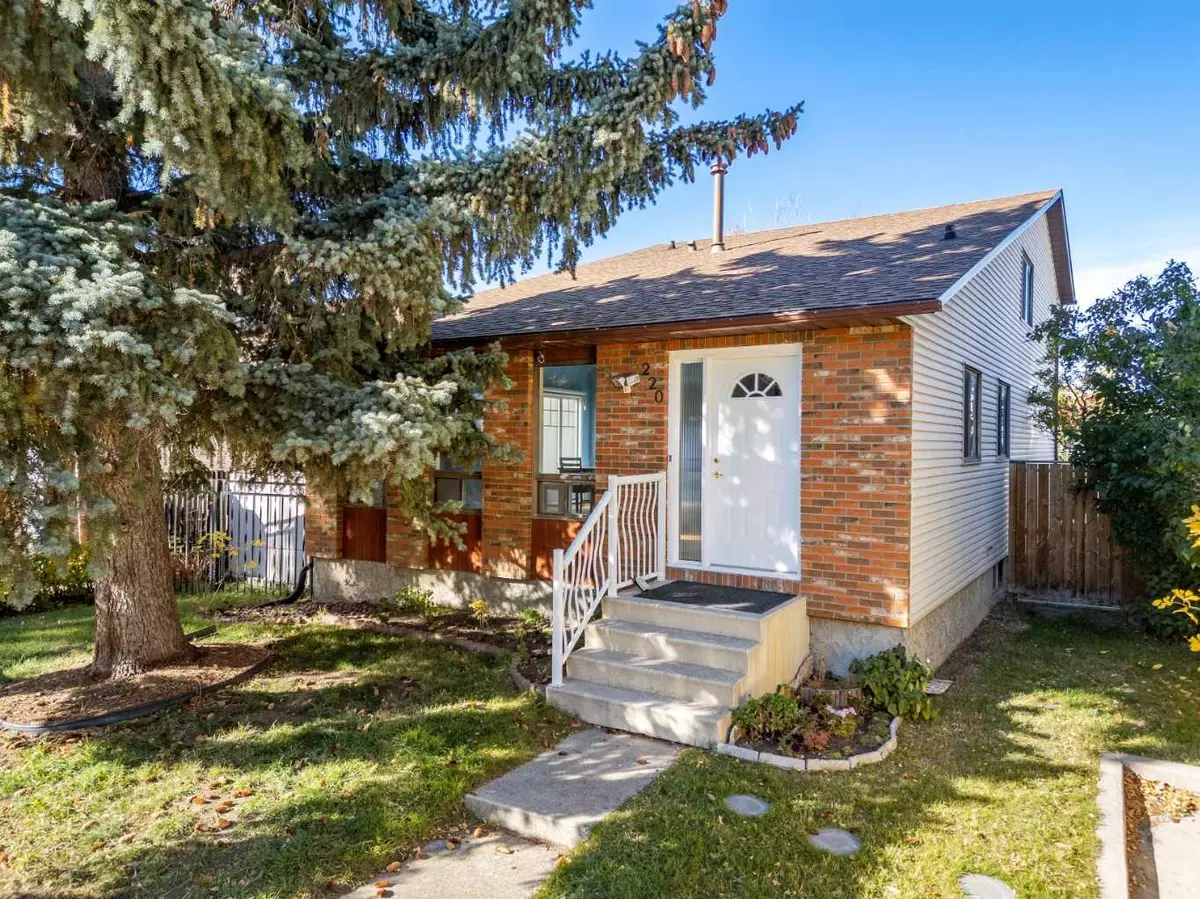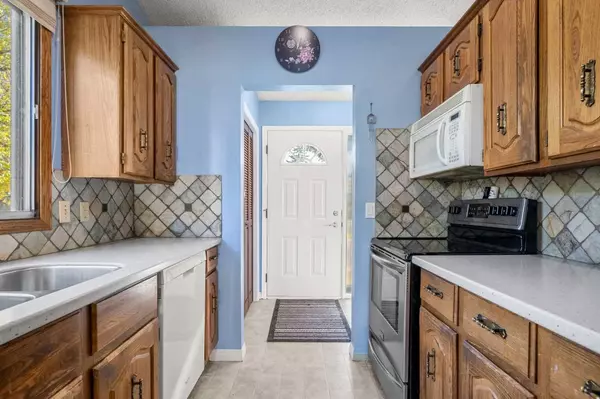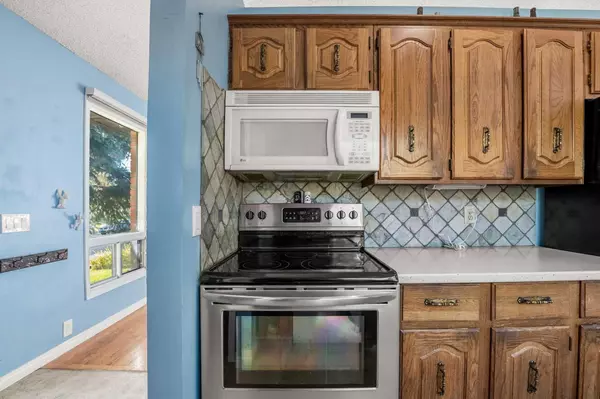
220 Templewood RD Northeast Calgary, AB T1Y 4G9
3 Beds
3 Baths
1,667 SqFt
UPDATED:
11/17/2024 07:15 AM
Key Details
Property Type Single Family Home
Sub Type Detached
Listing Status Active
Purchase Type For Sale
Square Footage 1,667 sqft
Price per Sqft $344
Subdivision Temple
MLS® Listing ID A2171388
Style 2 Storey Split
Bedrooms 3
Full Baths 2
Half Baths 1
Year Built 1979
Lot Size 5,016 Sqft
Acres 0.12
Property Description
As you walk through the front door, you’re greeted by an abundance of natural light that fills the home, setting a warm and welcoming tone. The main living area offers an open flow from the living room into the dining space—ideal for family dinners or hosting friends. The bright kitchen is where you’ll envision Sunday brunches, complete with plenty of room for cooking up your favorite meals. Head down to the cozy family room, where a charming wood-burning fireplace invites you to curl up with a book or enjoy a movie night. Patio doors open onto a deck, just waiting for summer BBQs and morning coffees as the sun rises.
The upper level features three generous bedrooms, including a primary suite with its own 2-piece ensuite for a touch of privacy. With three bathrooms in total, everyone has their own space to get ready in the morning, making busy weekdays a little smoother.
The location is a dream—within walking distance to schools, shopping, and the Village Square Leisure Centre, where you can enjoy everything from swimming to skating. Commuting is a breeze with nearby transit options and quick access to main roads.
This home is move-in ready and just waiting for someone to make it their own. With immediate possession available, you can start this new chapter sooner than you think. Whether you’re a first-time buyer ready to put down roots or an investor seeking a reliable rental, this gem in Temple offers the perfect balance of comfort and opportunity. Don’t let this last affordable option slip away—make it yours today!
Location
Province AB
County Calgary
Area Cal Zone Ne
Zoning R-CG
Direction S
Rooms
Basement Full, Partially Finished
Interior
Interior Features High Ceilings, See Remarks
Heating Forced Air
Cooling Other
Flooring Carpet, Linoleum, Wood
Fireplaces Number 1
Fireplaces Type Family Room, Wood Burning
Appliance Dishwasher, Dryer, Microwave Hood Fan, Refrigerator, Washer, Window Coverings
Laundry In Basement
Exterior
Exterior Feature Other, Private Yard
Garage Double Garage Detached, Parking Pad
Garage Spaces 2.0
Fence Fenced
Community Features Park, Playground, Schools Nearby, Shopping Nearby, Sidewalks, Street Lights
Roof Type Asphalt
Porch Other
Lot Frontage 54.99
Total Parking Spaces 2
Building
Lot Description Back Lane, Back Yard, Irregular Lot, Landscaped
Dwelling Type House
Foundation Poured Concrete
Architectural Style 2 Storey Split
Level or Stories Two
Structure Type Brick,Vinyl Siding,Wood Siding
Others
Restrictions Call Lister
Tax ID 95010781






