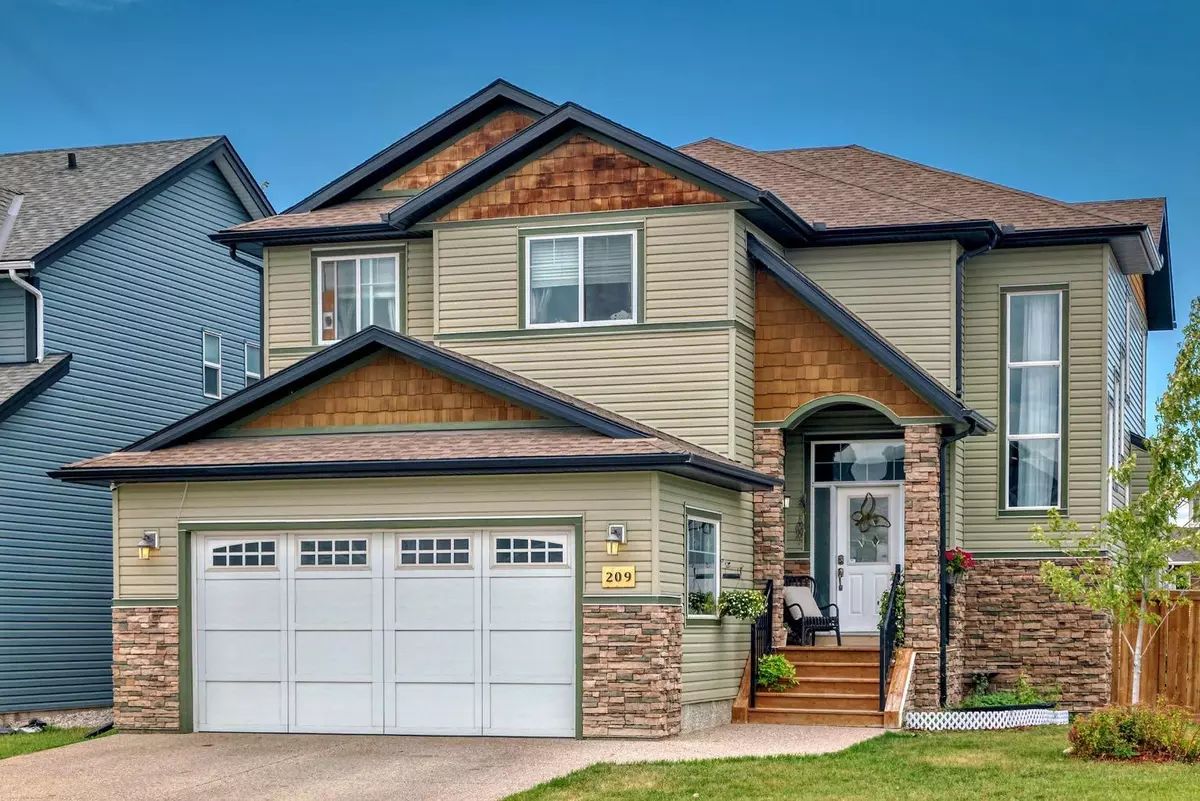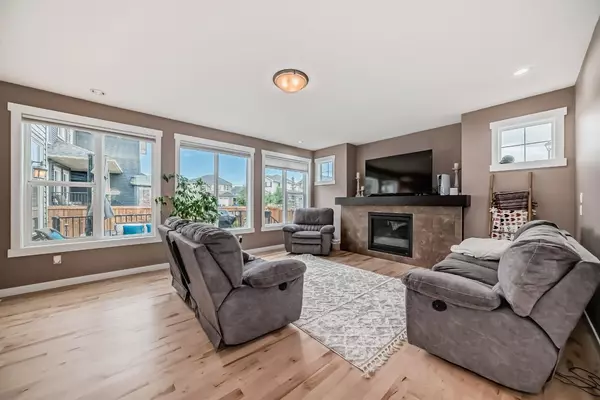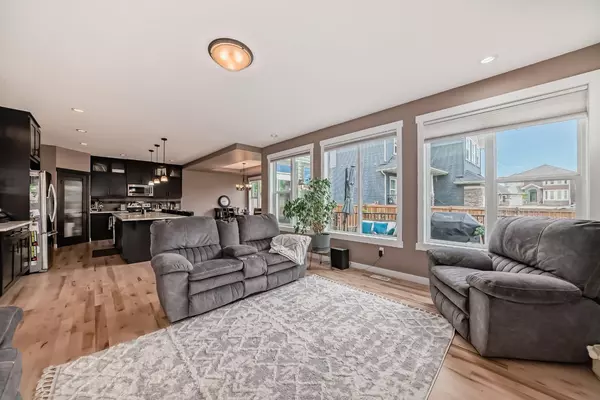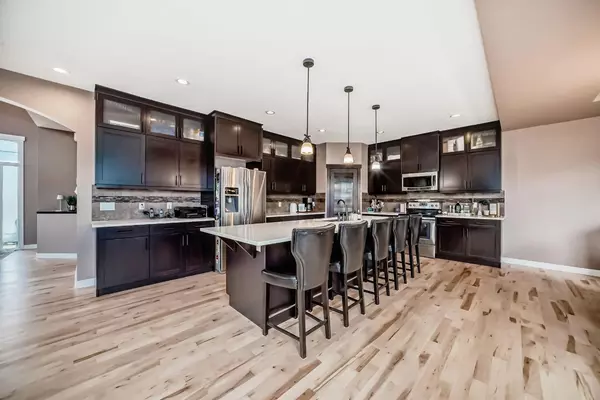
209 Kinniburgh BLVD Chestermere, AB T1X0M2
4 Beds
4 Baths
2,482 SqFt
UPDATED:
11/12/2024 03:25 AM
Key Details
Property Type Single Family Home
Sub Type Detached
Listing Status Active
Purchase Type For Sale
Square Footage 2,482 sqft
Price per Sqft $321
Subdivision Kinniburgh
MLS® Listing ID A2161149
Style 2 Storey
Bedrooms 4
Full Baths 3
Half Baths 1
Year Built 2014
Lot Size 4,004 Sqft
Acres 0.09
Property Description
Location
Province AB
County Chestermere
Zoning R1
Direction NE
Rooms
Basement Finished, Full
Interior
Interior Features Ceiling Fan(s), Central Vacuum, Closet Organizers, Double Vanity, Granite Counters, High Ceilings, Kitchen Island, No Smoking Home, Open Floorplan, Pantry, See Remarks, Soaking Tub, Vinyl Windows
Heating Fireplace(s), Forced Air, Natural Gas
Cooling None
Flooring Carpet, Ceramic Tile, Hardwood
Fireplaces Number 1
Fireplaces Type Gas, Living Room, Mantle, Tile
Inclusions projection television, 6 bar stools,
Appliance Dishwasher, Dryer, Electric Stove, Garage Control(s), Microwave, Refrigerator, Washer
Laundry Main Level
Exterior
Exterior Feature Private Yard, Rain Gutters
Garage Double Garage Attached, RV Access/Parking
Garage Spaces 2.0
Fence Fenced
Community Features Park, Playground, Schools Nearby, Shopping Nearby, Sidewalks, Street Lights, Walking/Bike Paths
Roof Type Asphalt Shingle
Porch Deck, Front Porch
Lot Frontage 49.22
Total Parking Spaces 6
Building
Lot Description Back Yard, Corner Lot, Front Yard, Lawn, Landscaped, Street Lighting, See Remarks
Dwelling Type House
Foundation Poured Concrete
Architectural Style 2 Storey
Level or Stories Two
Structure Type Vinyl Siding,Wood Siding
Others
Restrictions Utility Right Of Way
Tax ID 57317155






