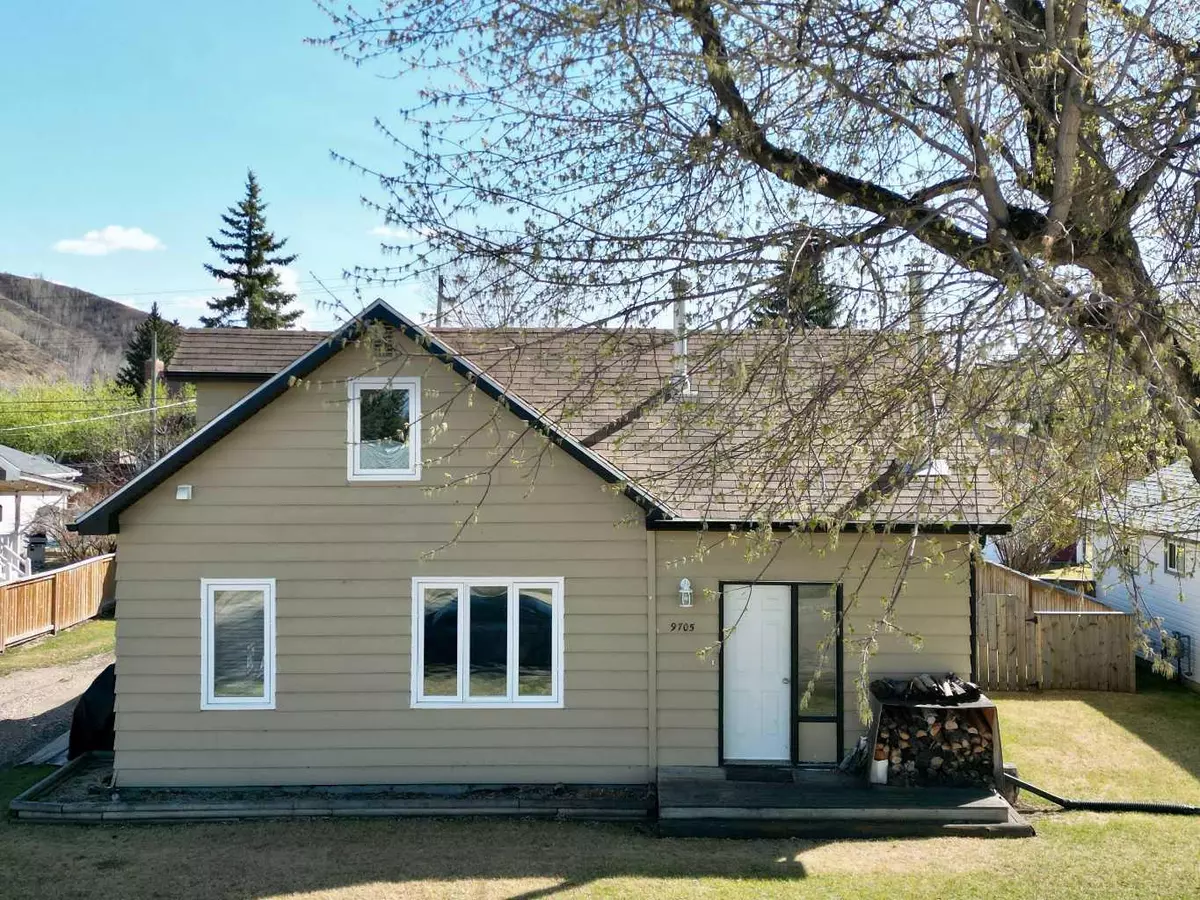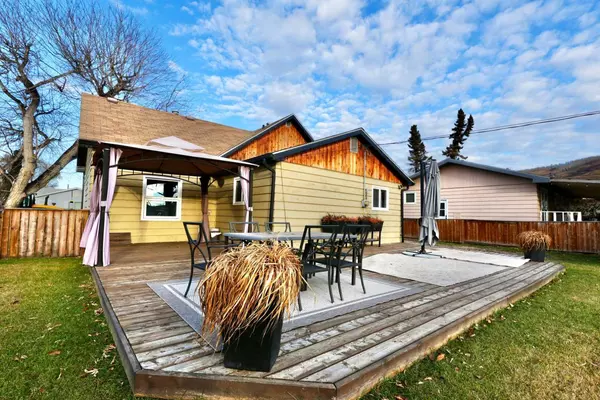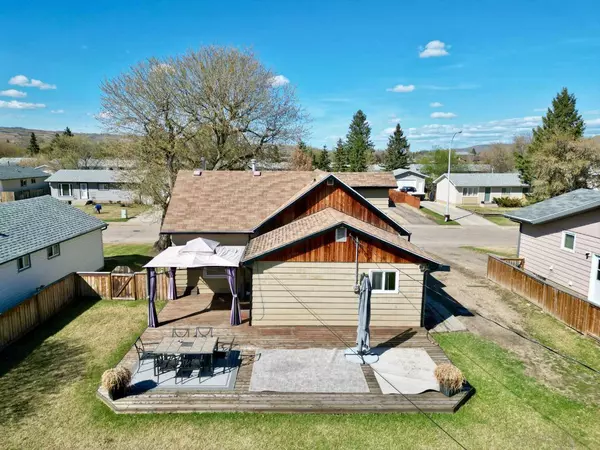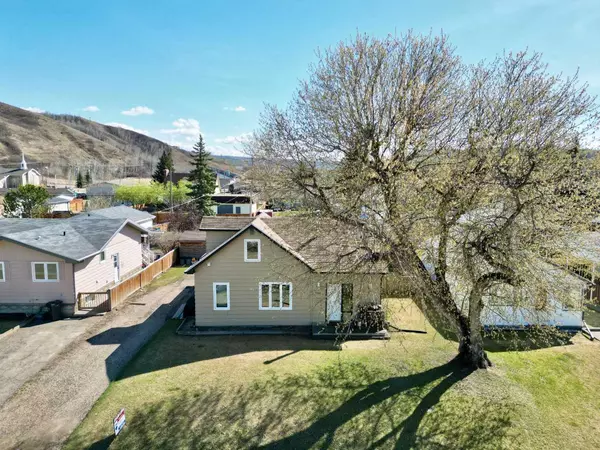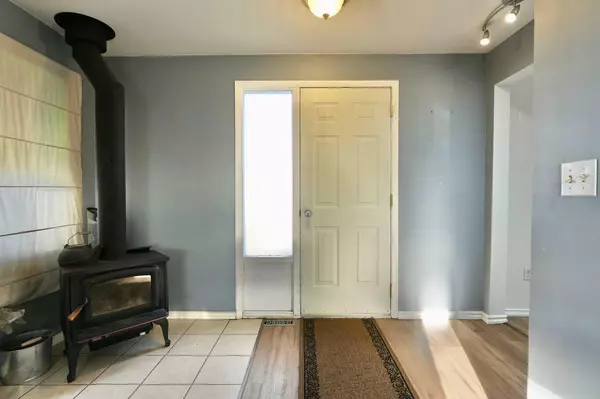
9705 84 AVE Peace River, AB T8S 1A5
4 Beds
2 Baths
1,203 SqFt
UPDATED:
11/20/2024 03:05 PM
Key Details
Property Type Single Family Home
Sub Type Detached
Listing Status Active
Purchase Type For Sale
Square Footage 1,203 sqft
Price per Sqft $178
Subdivision North End
MLS® Listing ID A2128758
Style 1 and Half Storey
Bedrooms 4
Full Baths 1
Half Baths 1
Year Built 1957
Lot Size 9,372 Sqft
Acres 0.22
Property Description
Location
Province AB
County Peace No. 135, M.d. Of
Zoning R1-A
Direction N
Rooms
Basement Partial, Partially Finished
Interior
Interior Features Laminate Counters, See Remarks, Storage, Vinyl Windows
Heating Forced Air, Natural Gas
Cooling Sep. HVAC Units
Flooring Carpet, Laminate, Linoleum
Fireplaces Number 1
Fireplaces Type Family Room, Wood Burning Stove
Inclusions All additional items left in the house
Appliance Dishwasher, Dryer, Refrigerator, Stove(s), Washer, Window Coverings
Laundry Laundry Room, Main Level
Exterior
Exterior Feature Private Yard, Storage
Garage Parking Pad
Fence Fenced
Community Features Park, Playground, Pool, Schools Nearby, Shopping Nearby, Sidewalks, Street Lights, Walking/Bike Paths
Roof Type Asphalt Shingle
Porch Deck
Lot Frontage 66.0
Total Parking Spaces 6
Building
Lot Description Back Lane, Back Yard, Few Trees, Front Yard, Lawn, Landscaped, Level, Private, Views
Dwelling Type House
Foundation Poured Concrete
Architectural Style 1 and Half Storey
Level or Stories One and One Half
Structure Type Wood Frame,Wood Siding
Others
Restrictions None Known
Tax ID 56566863


